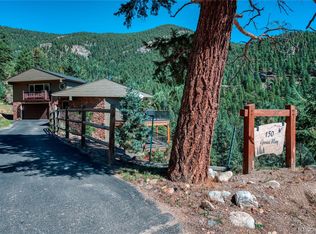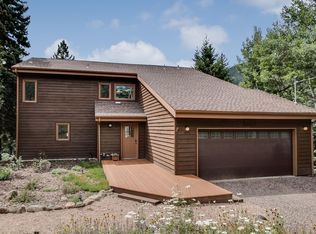www.307SnyderMountain.com This is the quintessential Colorado mountain home! Tucked in the trees for a cozy mountain setting with southern exposure and a huge deck, this home has been totally remodeled throughout with a new kitchen, new tile countertops, new cabinets and new appliances. The great room features a moss rock fireplace as the focal point, and there is a main floor bedroom with 3/4 bath. The loft upstairs features a bedroom, quiet sitting area and a 1/2 bath. The lower level features a family room, a bedroom, a full bath, and a bonus sunroom that is perfect for an artist studio with sunshine streaming through a wall of windows. Tongue and groove wood paneled ceilings add to the warmth and character of this private mountain getaway.
This property is off market, which means it's not currently listed for sale or rent on Zillow. This may be different from what's available on other websites or public sources.

