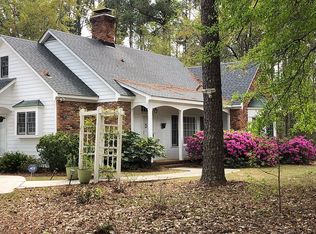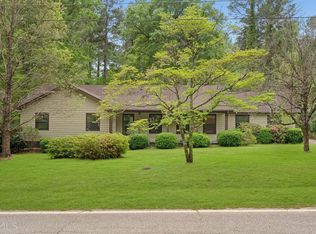Sold for $340,000
$340,000
307 SPRING VALLEY Road, Waynesboro, GA 30830
3beds
2,350sqft
Single Family Residence
Built in 1970
0.56 Acres Lot
$340,500 Zestimate®
$145/sqft
$1,864 Estimated rent
Home value
$340,500
Estimated sales range
Not available
$1,864/mo
Zestimate® history
Loading...
Owner options
Explore your selling options
What's special
3 BR/2 BA Beautiful home with saltwater pool. This 2,350 sq. ft. home features two large living areas and a gorgeous, private backyard with bricked patio and walkways, a fire pit and saltwater pool. Home has large kitchen featuring a wet bar, breakfast nook, island and NEW granite countertops. A formal dining room, living room with fireplace, and sunroom offer plenty of space for daily living as well as entertaining. The backyard was made for entertaining and is the perfect place for a peaceful retreat. The spacious primary suite features an attached sitting area & ensuite bath with large walk-in shower. Two guest bedrooms share the recently updated hall bathroom. Other recent improvements include: luxury vinyl flooring throughout kitchen, dining and third bedroom, granite countertops in kitchen and wet bar, new kitchen/wet bar backsplash, new hot water heater, and new French doors in sunroom leasing out to backyard oasis. Home has been recently painted, and a new 10x16 outbuilding stays with the property. Home is move-in ready. Situated on a well-landscaped corner lot in a wonderful, established neighborhood conveniently located just minutes from downtown Waynesboro.
Zillow last checked: 8 hours ago
Listing updated: December 29, 2024 at 01:23am
Listed by:
Kimberly Bailey 706-466-2722,
Mary Yelton Realty, Llc
Bought with:
Anne Kyzer, 367595
Mary Yelton Realty, Llc
Source: Hive MLS,MLS#: 531741
Facts & features
Interior
Bedrooms & bathrooms
- Bedrooms: 3
- Bathrooms: 2
- Full bathrooms: 2
Primary bedroom
- Level: Main
- Dimensions: 23 x 11
Bedroom 2
- Level: Main
- Dimensions: 11 x 10
Bedroom 3
- Level: Main
- Dimensions: 14 x 11
Primary bathroom
- Level: Main
- Dimensions: 8 x 11
Bathroom 2
- Level: Main
- Dimensions: 10 x 6
Dining room
- Level: Main
- Dimensions: 20 x 11
Kitchen
- Level: Main
- Dimensions: 25 x 15
Laundry
- Level: Main
- Dimensions: 11 x 8
Living room
- Level: Main
- Dimensions: 17 x 18
Sunroom
- Level: Main
- Dimensions: 17 x 20
Heating
- Electric
Cooling
- Ceiling Fan(s), Central Air
Appliances
- Included: Dishwasher, Electric Water Heater, Gas Range, Microwave, Refrigerator
Features
- Blinds, Cable Available, Eat-in Kitchen, Kitchen Island, Recently Painted, Smoke Detector(s), Washer Hookup, Wet Bar, Electric Dryer Hookup
- Flooring: Carpet, Ceramic Tile, Luxury Vinyl
- Attic: Pull Down Stairs
- Number of fireplaces: 1
- Fireplace features: Masonry, Gas Log, Living Room
Interior area
- Total structure area: 2,350
- Total interior livable area: 2,350 sqft
Property
Parking
- Parking features: Concrete
Features
- Levels: One
- Patio & porch: Covered, Front Porch, Sun Room
- Exterior features: Insulated Windows
- Has private pool: Yes
- Pool features: In Ground
- Fencing: Fenced
Lot
- Size: 0.56 Acres
- Dimensions: 0.56 acres
- Features: Landscaped, See Remarks
Details
- Additional structures: Outbuilding
- Parcel number: 074B010
Construction
Type & style
- Home type: SingleFamily
- Architectural style: Ranch
- Property subtype: Single Family Residence
Materials
- Brick
- Foundation: Slab
- Roof: Composition
Condition
- Updated/Remodeled
- New construction: No
- Year built: 1970
Utilities & green energy
- Sewer: Septic Tank
- Water: Public
Community & neighborhood
Community
- Community features: Street Lights
Location
- Region: Waynesboro
- Subdivision: Spring Valley
Other
Other facts
- Listing agreement: Exclusive Agency
- Listing terms: VA Loan,Cash,Conventional,FHA
Price history
| Date | Event | Price |
|---|---|---|
| 11/18/2024 | Sold | $340,000-4.2%$145/sqft |
Source: | ||
| 11/9/2024 | Pending sale | $355,000$151/sqft |
Source: | ||
| 7/17/2024 | Listed for sale | $355,000+22.8%$151/sqft |
Source: | ||
| 9/21/2022 | Sold | $289,000-2%$123/sqft |
Source: | ||
| 8/19/2022 | Contingent | $295,000$126/sqft |
Source: | ||
Public tax history
| Year | Property taxes | Tax assessment |
|---|---|---|
| 2024 | $2,737 -3.9% | $97,186 +1.8% |
| 2023 | $2,848 +95.9% | $95,453 +18.7% |
| 2022 | $1,453 +15.4% | $80,399 +17.2% |
Find assessor info on the county website
Neighborhood: 30830
Nearby schools
GreatSchools rating
- NAWaynesboro Primary SchoolGrades: PK-2Distance: 1.2 mi
- 6/10Burke County Middle SchoolGrades: 6-8Distance: 1.2 mi
- 2/10Burke County High SchoolGrades: 9-12Distance: 1.4 mi
Schools provided by the listing agent
- Elementary: Burke County Elementary
- Middle: Burke County
- High: Burke County
Source: Hive MLS. This data may not be complete. We recommend contacting the local school district to confirm school assignments for this home.
Get pre-qualified for a loan
At Zillow Home Loans, we can pre-qualify you in as little as 5 minutes with no impact to your credit score.An equal housing lender. NMLS #10287.

