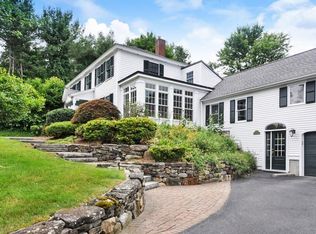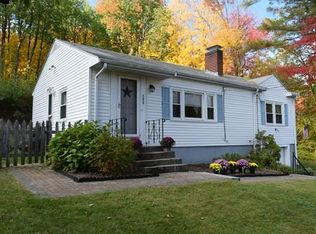Sold for $700,000
$700,000
307 Tahattawan Rd, Littleton, MA 01460
3beds
1,886sqft
Single Family Residence
Built in 1969
0.28 Acres Lot
$722,100 Zestimate®
$371/sqft
$3,506 Estimated rent
Home value
$722,100
$664,000 - $780,000
$3,506/mo
Zestimate® history
Loading...
Owner options
Explore your selling options
What's special
Step into this stunning 3-bedroom, 1.5-bath home that promises to impress at every turn. As you enter, you'll be greeted by gleaming hardwood floors that flow seamlessly throughout, enhancing the spacious and sunlit living areas. The meticulously updated kitchen boasts stainless steel appliances, sleek countertops, and ample cabinet space, making it a culinary enthusiast's dream. Both the full and half baths have been elegantly renovated with luxurious fixtures and contemporary finishes. The lower level features a cozy family room and a versatile bonus room, complete with a functional half bath, ideal for a home office, gym, playroom, studio, or entertainment space. Nestled in a desirable neighborhood with easy access to schools, parks, and shopping, this home perfectly combines modern amenities with timeless charm. Prepare to be wowed by the exceptional quality and thoughtful design of this remarkable property!
Zillow last checked: 8 hours ago
Listing updated: August 02, 2024 at 01:04pm
Listed by:
Manny Paolucci 978-944-7044,
Keller Williams Realty-Merrimack 978-692-3280
Bought with:
Christie Kane
Bella View Realty Group, LLC
Source: MLS PIN,MLS#: 73251605
Facts & features
Interior
Bedrooms & bathrooms
- Bedrooms: 3
- Bathrooms: 2
- Full bathrooms: 1
- 1/2 bathrooms: 1
Primary bedroom
- Features: Closet, Flooring - Hardwood
- Level: Second
- Area: 130
- Dimensions: 13 x 10
Bedroom 2
- Features: Closet, Flooring - Hardwood
- Level: Second
- Area: 126
- Dimensions: 9 x 14
Bedroom 3
- Features: Closet, Flooring - Hardwood
- Level: Second
- Area: 80
- Dimensions: 8 x 10
Bathroom 1
- Features: Bathroom - Full, Bathroom - With Tub & Shower, Closet - Linen, Flooring - Stone/Ceramic Tile, Countertops - Stone/Granite/Solid, Lighting - Sconce, Lighting - Overhead
- Level: Second
- Area: 60
- Dimensions: 6 x 10
Bathroom 2
- Features: Bathroom - Half, Flooring - Stone/Ceramic Tile
- Level: First
- Area: 30
- Dimensions: 5 x 6
Dining room
- Features: Flooring - Hardwood, Deck - Exterior, Exterior Access, Open Floorplan, Slider, Lighting - Overhead
- Level: Second
- Area: 100
- Dimensions: 10 x 10
Family room
- Features: Flooring - Wall to Wall Carpet, Cable Hookup, High Speed Internet Hookup
- Level: First
- Area: 228
- Dimensions: 19 x 12
Kitchen
- Features: Flooring - Hardwood, Window(s) - Picture, Countertops - Stone/Granite/Solid, Cabinets - Upgraded, Open Floorplan, Recessed Lighting, Stainless Steel Appliances
- Level: Second
- Area: 120
- Dimensions: 12 x 10
Living room
- Features: Closet, Flooring - Hardwood, Window(s) - Bay/Bow/Box, Cable Hookup, High Speed Internet Hookup
- Level: Second
- Area: 210
- Dimensions: 15 x 14
Heating
- Baseboard, Natural Gas
Cooling
- Central Air
Appliances
- Included: Gas Water Heater, Range, Dishwasher, Microwave, Refrigerator, Washer, Dryer, Plumbed For Ice Maker
- Laundry: First Floor, Gas Dryer Hookup, Electric Dryer Hookup, Washer Hookup
Features
- Lighting - Overhead, Bonus Room, Internet Available - Broadband
- Flooring: Tile, Carpet, Hardwood, Flooring - Wall to Wall Carpet
- Windows: Insulated Windows
- Basement: Partially Finished
- Number of fireplaces: 2
- Fireplace features: Family Room, Living Room
Interior area
- Total structure area: 1,886
- Total interior livable area: 1,886 sqft
Property
Parking
- Total spaces: 4
- Parking features: Attached, Under, Off Street
- Attached garage spaces: 1
- Uncovered spaces: 3
Features
- Patio & porch: Deck, Deck - Composite
- Exterior features: Deck, Deck - Composite, Stone Wall
Lot
- Size: 0.28 Acres
- Features: Wooded
Details
- Parcel number: M:0U30 B:0008 L:A,568808
- Zoning: R
Construction
Type & style
- Home type: SingleFamily
- Architectural style: Split Entry
- Property subtype: Single Family Residence
Materials
- Frame
- Foundation: Concrete Perimeter
- Roof: Shingle
Condition
- Year built: 1969
Utilities & green energy
- Electric: 100 Amp Service
- Sewer: Private Sewer
- Water: Public
- Utilities for property: for Gas Range, for Gas Dryer, for Electric Dryer, Washer Hookup, Icemaker Connection
Community & neighborhood
Security
- Security features: Security System
Community
- Community features: Public Transportation, Shopping, Park, Walk/Jog Trails, Conservation Area, Highway Access, House of Worship, Public School, T-Station
Location
- Region: Littleton
Price history
| Date | Event | Price |
|---|---|---|
| 8/2/2024 | Sold | $700,000+3.7%$371/sqft |
Source: MLS PIN #73251605 Report a problem | ||
| 6/27/2024 | Price change | $675,000-2.9%$358/sqft |
Source: MLS PIN #73251605 Report a problem | ||
| 6/13/2024 | Listed for sale | $695,000+15.8%$369/sqft |
Source: MLS PIN #73251605 Report a problem | ||
| 8/5/2022 | Sold | $600,000+9.1%$318/sqft |
Source: MLS PIN #72998769 Report a problem | ||
| 6/21/2022 | Contingent | $550,000$292/sqft |
Source: MLS PIN #72998769 Report a problem | ||
Public tax history
| Year | Property taxes | Tax assessment |
|---|---|---|
| 2025 | $8,782 +1.6% | $591,000 +1.4% |
| 2024 | $8,647 +15.2% | $582,700 +26.1% |
| 2023 | $7,509 +2.9% | $462,100 +12.2% |
Find assessor info on the county website
Neighborhood: 01460
Nearby schools
GreatSchools rating
- NAShaker Lane Elementary SchoolGrades: PK-2Distance: 1.3 mi
- 8/10Littleton Middle SchoolGrades: 6-8Distance: 2 mi
- 10/10Littleton High SchoolGrades: 9-12Distance: 2.5 mi
Schools provided by the listing agent
- Elementary: Shaker Lane
- Middle: Littleton Ms
- High: Littleton Hs
Source: MLS PIN. This data may not be complete. We recommend contacting the local school district to confirm school assignments for this home.
Get a cash offer in 3 minutes
Find out how much your home could sell for in as little as 3 minutes with a no-obligation cash offer.
Estimated market value$722,100
Get a cash offer in 3 minutes
Find out how much your home could sell for in as little as 3 minutes with a no-obligation cash offer.
Estimated market value
$722,100

