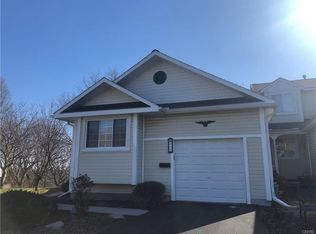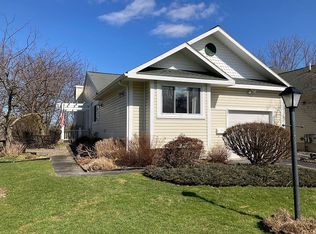Sold for $270,000
$270,000
307 Timber Ridge Dr, Camillus, NY 13031
2beds
1,636sqft
Condominium
Built in 1993
-- sqft lot
$299,400 Zestimate®
$165/sqft
$2,339 Estimated rent
Home value
$299,400
$281,000 - $320,000
$2,339/mo
Zestimate® history
Loading...
Owner options
Explore your selling options
What's special
Welcome to this beautifully maintained and meticulously cared-for townhouse located in the village of Camillus. This charming home boasts an open floor plan that seamlessly blends the living, dining, and kitchen areas, creating an inviting space perfect for both entertaining and everyday living. With two generously sized bedrooms and two full bathrooms on the main floor, there is ample room for comfort and privacy. Just off the family room step outside to find a large deck complete with a retractable awning, ideal for enjoying the outdoors in any weather. Head down stairs where there is an additional 400 sq ft of a walk out finished basement, offering versatile space that can be used as a family room, home office, or gym that also has a half bathroom. The basement takes you out on a patio to enjoy another level of outdoor space.Nestled in a tranquil area, this home offers the best of both worlds: a quiet, peaceful setting with the convenience of being right in the village. Enjoy the ease of access to shopping, dining, and entertainment options, all just a short distance away. This townhouse is a true gem, don't miss the opportunity to make this wonderful property your new home. 2024-07-05
Zillow last checked: January 29, 2026 at 11:14pm
Source: HUNT ERA Real Estate,MLS#: S1545443
Facts & features
Interior
Bedrooms & bathrooms
- Bedrooms: 2
- Bathrooms: 3
- Full bathrooms: 2
- 1/2 bathrooms: 1
Cooling
- Central Air
Appliances
- Included: Dishwasher, Microwave
Features
- Basement: Yes
Interior area
- Total structure area: 1,636
- Total interior livable area: 1,636 sqft
Property
Parking
- Total spaces: 1
Features
- Stories: 1
Lot
- Size: 0.26 Acres
Details
- Parcel number: 31200100301151
Construction
Type & style
- Home type: Condo
- Property subtype: Condominium
Materials
- Vinyl
Condition
- Year built: 1993
Community & neighborhood
Location
- Region: Camillus
- Subdivision: Timber Rdg
Price history
| Date | Event | Price |
|---|---|---|
| 9/10/2024 | Sold | $270,000+0%$165/sqft |
Source: Public Record Report a problem | ||
| 7/5/2024 | Pending sale | $269,900$165/sqft |
Source: | ||
| 7/2/2024 | Contingent | $269,900$165/sqft |
Source: | ||
| 6/26/2024 | Listed for sale | $269,900$165/sqft |
Source: | ||
Public tax history
| Year | Property taxes | Tax assessment |
|---|---|---|
| 2024 | -- | $155,000 |
| 2023 | -- | $155,000 |
| 2022 | -- | $155,000 |
Find assessor info on the county website
Neighborhood: 13031
Nearby schools
GreatSchools rating
- 7/10East Hill Elementary SchoolGrades: K-4Distance: 1.4 mi
- 7/10Camillus Middle SchoolGrades: 7-8Distance: 1.2 mi
- 7/10West Genesee Senior High SchoolGrades: 9-12Distance: 2.4 mi

