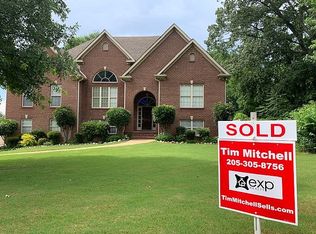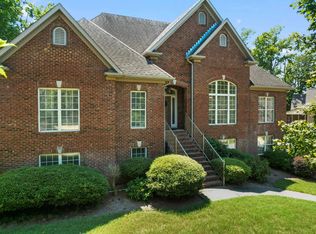Sold for $518,000
$518,000
307 Timber Ridge Trl, Alabaster, AL 35007
4beds
2,419sqft
Single Family Residence
Built in 2023
0.41 Acres Lot
$532,800 Zestimate®
$214/sqft
$2,553 Estimated rent
Home value
$532,800
Estimated sales range
Not available
$2,553/mo
Zestimate® history
Loading...
Owner options
Explore your selling options
What's special
Convenient location. This is a brand new home with 4 sides brick and an open floor plan. Hardwood floors on main living areas and hardwood treads on stairs. The owner's suite has a nice sitting area that could be used as an office. There are 2 walk in closets and large shower and free standing tub in main bath. There are quartz countertops and top of the line appliances and cabinets. The deck runs almost the entire length of the home and the rear yard is great for kids or pets. Upstairs there are 3 additional bedrooms and 2 baths. New price as of May 7, 2024.
Zillow last checked: 8 hours ago
Listing updated: July 16, 2024 at 07:45am
Listed by:
Judy Beaton 205-222-4629,
Crown Real Estate Group,
Riley Underwood 205-983-4888,
Crown Real Estate Group
Bought with:
Pamela Crain
1 Percent Lists Legacy
Source: GALMLS,MLS#: 1356066
Facts & features
Interior
Bedrooms & bathrooms
- Bedrooms: 4
- Bathrooms: 4
- Full bathrooms: 3
- 1/2 bathrooms: 1
Primary bedroom
- Level: First
Bedroom 1
- Level: Second
Bedroom 2
- Level: Second
Bedroom 3
- Level: Second
Primary bathroom
- Level: First
Bathroom 1
- Level: First
Bathroom 3
- Level: Second
Dining room
- Level: First
Kitchen
- Features: Eat-in Kitchen, Kitchen Island, Pantry
- Level: First
Basement
- Area: 1670
Heating
- Central
Cooling
- Central Air
Appliances
- Included: ENERGY STAR Qualified Appliances, Dishwasher, Disposal, Microwave, Electric Oven, Self Cleaning Oven, Plumbed for Gas in Kit, Stainless Steel Appliance(s), Stove-Gas, Gas Water Heater
- Laundry: Electric Dryer Hookup, Washer Hookup, Main Level, Laundry Room, Laundry (ROOM), Yes
Features
- Recessed Lighting, High Ceilings, Crown Molding, Smooth Ceilings, Soaking Tub, Linen Closet, Separate Shower, Double Vanity, Shared Bath, Sitting Area in Master, Tub/Shower Combo, Walk-In Closet(s)
- Flooring: Carpet, Laminate, Tile
- Doors: French Doors, Insulated Door
- Windows: Double Pane Windows
- Basement: Full,Unfinished,Daylight,Concrete
- Attic: Walk-In,Yes
- Number of fireplaces: 1
- Fireplace features: Gas Log, Great Room, Gas
Interior area
- Total interior livable area: 2,419 sqft
- Finished area above ground: 2,419
- Finished area below ground: 0
Property
Parking
- Total spaces: 2
- Parking features: Basement, Garage Faces Side
- Attached garage spaces: 2
Features
- Levels: One and One Half
- Stories: 1
- Patio & porch: Covered, Patio, Open (DECK), Deck
- Exterior features: Sprinkler System
- Pool features: None
- Has view: Yes
- View description: None
- Waterfront features: No
Lot
- Size: 0.41 Acres
- Features: Cul-De-Sac, Interior Lot, Subdivision
Details
- Parcel number: 237251002017.000
- Special conditions: N/A
Construction
Type & style
- Home type: SingleFamily
- Property subtype: Single Family Residence
Materials
- Brick, HardiPlank Type
- Foundation: Basement
Condition
- New construction: Yes
- Year built: 2023
Utilities & green energy
- Sewer: Septic Tank
- Water: Public
- Utilities for property: Underground Utilities
Green energy
- Energy efficient items: Lighting
Community & neighborhood
Location
- Region: Alabaster
- Subdivision: Forest Ridge
HOA & financial
HOA
- Has HOA: Yes
- HOA fee: $200 annually
- Amenities included: Management
- Services included: Maintenance Grounds, Utilities for Comm Areas
Other
Other facts
- Price range: $518K - $518K
Price history
| Date | Event | Price |
|---|---|---|
| 7/16/2024 | Sold | $518,000-3.9%$214/sqft |
Source: | ||
| 7/8/2024 | Pending sale | $539,000$223/sqft |
Source: | ||
| 6/9/2024 | Contingent | $539,000$223/sqft |
Source: | ||
| 5/8/2024 | Price change | $539,000-6.9%$223/sqft |
Source: | ||
| 4/5/2024 | Price change | $579,000-3.3%$239/sqft |
Source: | ||
Public tax history
| Year | Property taxes | Tax assessment |
|---|---|---|
| 2025 | -- | $47,080 -57% |
| 2024 | $5,915 +339.6% | $109,540 +339.6% |
| 2023 | $1,346 +147.2% | $24,920 +147.2% |
Find assessor info on the county website
Neighborhood: 35007
Nearby schools
GreatSchools rating
- 9/10Meadow View Elem SchoolGrades: PK-3Distance: 0.3 mi
- 7/10Thompson Middle SchoolGrades: 6-8Distance: 3.5 mi
- 7/10Thompson High SchoolGrades: 9-12Distance: 4 mi
Schools provided by the listing agent
- Elementary: Meadow View
- Middle: Thompson
- High: Thompson
Source: GALMLS. This data may not be complete. We recommend contacting the local school district to confirm school assignments for this home.
Get a cash offer in 3 minutes
Find out how much your home could sell for in as little as 3 minutes with a no-obligation cash offer.
Estimated market value
$532,800

