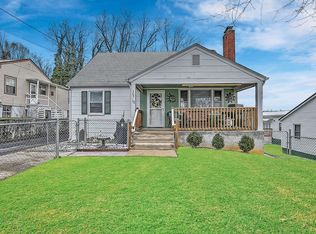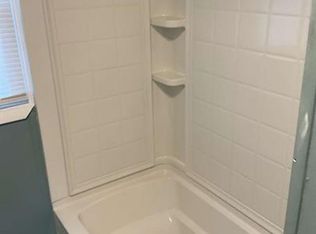***OPEN HOUSE- SUN 3/8 1-4PM*** This adorable bungalow has been lovingly updated. Featuring new kitchen cabinets with soft close doors and drawers, new granite counter tops, and new appliances. The flooring on the main level has been replaced or refinished for a nice clean look! The bathroom has also been remodeled. The master bedroom is on the main level and then the other 2 bedrooms are on the second level. The seller had the electrical updated and installed 3 mini-split systems for heating and cooling in 2017. Natural gas logs for the fireplace were also added as another heat source. The electric bill averages about $50/ month for the winter and are slightly higher during the summer months. ***All information believed to be accurate but not guaranteed***
This property is off market, which means it's not currently listed for sale or rent on Zillow. This may be different from what's available on other websites or public sources.


