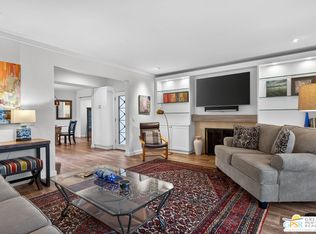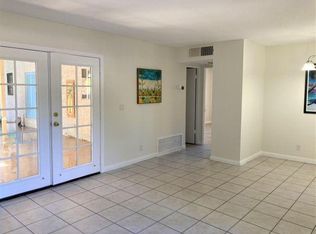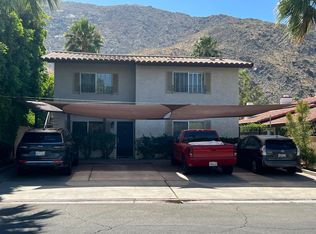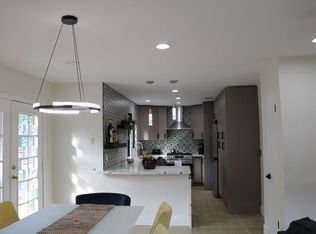Sold for $750,000
Listing Provided by:
Gregg Fletcher DRE #01070310 760-844-0110,
Compass
Bought with: Compass
$750,000
307 W Arenas Rd, Palm Springs, CA 92262
2beds
1,592sqft
Condominium
Built in 1977
-- sqft lot
$767,300 Zestimate®
$471/sqft
$3,439 Estimated rent
Home value
$767,300
$729,000 - $806,000
$3,439/mo
Zestimate® history
Loading...
Owner options
Explore your selling options
What's special
Discover the ultimate Palm Springs lifestyle at this chic, move-in ready condo, ideally situated in the heart of the vibrant downtown area. Forget the hassles of traffic and parking, this is a walkable oasis where world-class dining, upscale shopping, the casino, and buzzing nightlife are just a short stroll away. The modern. bright, and comfortable open-concept design features a fireplaced living area, generous dining area, and kitchen ideal for entertaining. Both upstairs bedrooms are serene retreats, offering ample walk-in closet space and their own private bathrooms for maximum privacy and flexibility. Sliding glass doors provide a seamless Indoor/Outdoor flow. Three private patios redefine desert living, perfect for al fresco dining, relaxing with a cocktail, or soaking up the sun while enjoying pool and mountain views. The small four-unit condo community offers resort-style amenities including a sparkling pool, relaxing spa, and cozy firepit delivering a true vacation vibe every day. A laundry area, powder room, and two assigned parking spaces ensure a seamless living experience. This centrally located home in the sought-after Tennis Club neighborhood is the perfect full-time residence or a chic desert getaway. Being offered furnished per inventory ... move right in and start living your best life in this desert oasis!
Zillow last checked: 8 hours ago
Listing updated: 17 hours ago
Listing Provided by:
Gregg Fletcher DRE #01070310 760-844-0110,
Compass
Bought with:
Paul Linger, DRE #02023795
Compass
Source: CRMLS,MLS#: 219140426DA Originating MLS: California Desert AOR & Palm Springs AOR
Originating MLS: California Desert AOR & Palm Springs AOR
Facts & features
Interior
Bedrooms & bathrooms
- Bedrooms: 2
- Bathrooms: 3
- Full bathrooms: 2
- 1/2 bathrooms: 1
Primary bedroom
- Features: Primary Suite
Bedroom
- Features: All Bedrooms Up
Bathroom
- Features: Tile Counters, Tub Shower, Vanity
Other
- Features: Walk-In Closet(s)
Heating
- Central, Forced Air, Natural Gas
Cooling
- Central Air, Electric
Appliances
- Included: Dishwasher, Gas Cooktop, Disposal, Microwave, Refrigerator, Water To Refrigerator
- Laundry: Laundry Closet
Features
- Separate/Formal Dining Room, All Bedrooms Up, Primary Suite, Walk-In Closet(s)
- Flooring: Carpet, Tile
- Doors: Sliding Doors
- Windows: Double Pane Windows
- Has fireplace: Yes
- Fireplace features: Gas, Living Room, Masonry
Interior area
- Total interior livable area: 1,592 sqft
Property
Parking
- Total spaces: 2
- Parking features: Assigned, Side By Side
- Uncovered spaces: 2
Features
- Levels: Two
- Stories: 2
- Patio & porch: Concrete, Covered, See Remarks
- Has private pool: Yes
- Pool features: Community, Gunite, In Ground
- Spa features: Community, Gunite, Heated, In Ground
- Has view: Yes
- View description: Mountain(s), Panoramic, Pool
Lot
- Size: 736 sqft
- Features: Planned Unit Development
Details
- Parcel number: 513151016
- Special conditions: Standard
Construction
Type & style
- Home type: Condo
- Property subtype: Condominium
- Attached to another structure: Yes
Materials
- Stucco
- Foundation: Slab
- Roof: Tile
Condition
- New construction: No
- Year built: 1977
Community & neighborhood
Security
- Security features: Gated Community, Key Card Entry
Community
- Community features: Gated, Pool
Location
- Region: Palm Springs
- Subdivision: Tennis Club
HOA & financial
HOA
- Has HOA: Yes
- HOA fee: $650 monthly
- Amenities included: Controlled Access, Fire Pit, Insurance, Trash
Other
Other facts
- Listing terms: Cash,Cash to New Loan,Conventional
Price history
| Date | Event | Price |
|---|---|---|
| 2/20/2026 | Sold | $750,000-6.1%$471/sqft |
Source: | ||
| 2/15/2026 | Pending sale | $799,000$502/sqft |
Source: | ||
| 2/2/2026 | Contingent | $799,000$502/sqft |
Source: | ||
| 12/29/2025 | Listed for sale | $799,000$502/sqft |
Source: | ||
| 12/1/2025 | Listing removed | $799,000$502/sqft |
Source: | ||
Public tax history
| Year | Property taxes | Tax assessment |
|---|---|---|
| 2025 | $5,969 -2.6% | $492,748 +2% |
| 2024 | $6,126 -1.8% | $483,087 +2% |
| 2023 | $6,240 -0.1% | $473,616 +2% |
Find assessor info on the county website
Neighborhood: Historic Tennis Club
Nearby schools
GreatSchools rating
- 6/10Cahuilla Elementary SchoolGrades: K-5Distance: 1.1 mi
- 5/10Raymond Cree Middle SchoolGrades: 6-8Distance: 1.8 mi
- 6/10Palm Springs High SchoolGrades: 9-12Distance: 1.6 mi
Get a cash offer in 3 minutes
Find out how much your home could sell for in as little as 3 minutes with a no-obligation cash offer.
Estimated market value$767,300
Get a cash offer in 3 minutes
Find out how much your home could sell for in as little as 3 minutes with a no-obligation cash offer.
Estimated market value
$767,300



