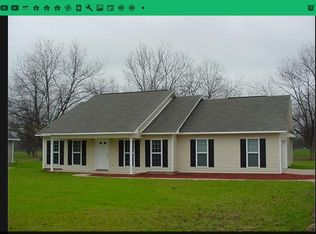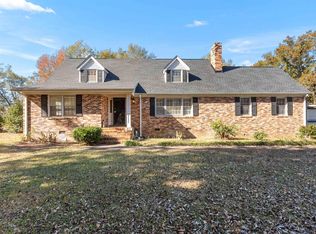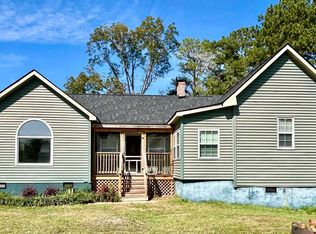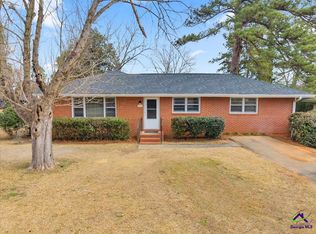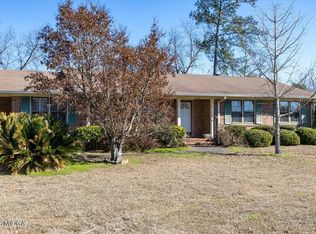Dreamy Victorian Farmhouse on over 2 private acres! Unleash your creativity on this rare gem! This classic Victorian farmhouse, complete with a charming decorative windmill, is ready to be transformed into your ultimate showplace. Set on over 2 expansive acres, the property is a true retreat surrounded by majestic mature oaks, sycamores, and vibrant camellias. A greenhouse and other outbuilding on site. Property Highlights: Vast Potential: A timeless architectural canvas awaiting your custom vision and personalized touch. Versatile Outbuildings: Includes a detached metal shop for substantial projects and a separate vintage building—ideal for a studio, dedicated office space, or market stand. Just outside of Fort Valley, it's an easy commute to Byron, I-75 and RAFB. Outdoor Living: Enjoy peaceful evenings on the large screened porch, perfect for appreciating the picturesque surroundings. Expandable Land: Looking for even more room to roam? An additional 12 surrounding acres are available for separate purchase to suit your specific needs. Don't miss the chance to customize this property from the ground up and return it to its full potential. Sold as is, cash or conventional only.
Pending
$238,000
307 Woolfolk Rd, Fort Valley, GA 31030
3beds
2,162sqft
Est.:
Single Family Residence
Built in 1885
2.16 Acres Lot
$234,400 Zestimate®
$110/sqft
$-- HOA
What's special
Victorian farmhouseDetached metal shopCharming decorative windmill
- 32 days |
- 565 |
- 27 |
Likely to sell faster than
Zillow last checked: 8 hours ago
Listing updated: February 04, 2026 at 07:18pm
Listed by:
Jillinda Falen,
LANDMARK REALTY
Source: CGMLS,MLS#: 260490
Facts & features
Interior
Bedrooms & bathrooms
- Bedrooms: 3
- Bathrooms: 2
- Full bathrooms: 2
Primary bedroom
- Level: Main
Dining room
- Features: Separate
Heating
- Natural Gas
Cooling
- Central Air
Appliances
- Included: Dishwasher, Cooktop
Features
- Ceiling Fan(s), High Speed Internet
- Flooring: Carpet, Hardwood, Tile
- Windows: Blinds
- Basement: Crawl Space
- Attic: Storage
- Number of fireplaces: 1
Interior area
- Total interior livable area: 2,162 sqft
- Finished area above ground: 2,162
- Finished area below ground: 0
Video & virtual tour
Property
Parking
- Parking features: Garage, Detached
- Has garage: Yes
Features
- Levels: One
- Stories: 1
- Patio & porch: Deck, Screened
- Pool features: None
Lot
- Size: 2.16 Acres
Details
- Additional structures: Outbuilding, Workshop
- Parcel number: F06A003
Construction
Type & style
- Home type: SingleFamily
- Property subtype: Single Family Residence
Materials
- Wood Siding
Condition
- ReSale
- New construction: No
- Year built: 1885
Utilities & green energy
- Sewer: Septic Tank
- Water: Public
Community & HOA
Community
- Security: Security System
- Subdivision: None
Location
- Region: Fort Valley
Financial & listing details
- Price per square foot: $110/sqft
- Tax assessed value: $148,900
- Annual tax amount: $1,694
- Date on market: 1/22/2026
Estimated market value
$234,400
$223,000 - $246,000
$1,482/mo
Price history
Price history
| Date | Event | Price |
|---|---|---|
| 2/5/2026 | Pending sale | $238,000$110/sqft |
Source: CGMLS #260490 Report a problem | ||
| 1/26/2026 | Contingent | $238,000$110/sqft |
Source: CGMLS #260490 Report a problem | ||
| 1/22/2026 | Listed for sale | $238,000$110/sqft |
Source: CGMLS #260490 Report a problem | ||
| 1/16/2026 | Listing removed | $238,000$110/sqft |
Source: CGMLS #256848 Report a problem | ||
| 11/11/2025 | Price change | $238,000-4.8%$110/sqft |
Source: CGMLS #256848 Report a problem | ||
| 9/3/2025 | Price change | $250,000-10.7%$116/sqft |
Source: | ||
| 8/22/2025 | Price change | $280,000-6.7%$130/sqft |
Source: | ||
| 7/31/2025 | Listed for sale | $300,000$139/sqft |
Source: | ||
Public tax history
Public tax history
| Year | Property taxes | Tax assessment |
|---|---|---|
| 2024 | $1,694 +11.7% | $59,560 +16.4% |
| 2023 | $1,516 +4.6% | $51,160 +6.1% |
| 2022 | $1,449 +5.3% | $48,240 +22.1% |
| 2021 | $1,375 -10.7% | $39,520 -11.4% |
| 2020 | $1,541 -0.4% | $44,600 |
| 2019 | $1,547 -0.4% | $44,600 |
| 2018 | $1,554 +0.4% | $44,600 |
| 2017 | $1,548 -8.8% | $44,600 -9.6% |
| 2016 | $1,697 | $49,320 |
| 2015 | $1,697 0% | $49,320 |
| 2014 | $1,697 | $49,320 |
| 2013 | $1,697 | $49,320 |
| 2012 | -- | -- |
| 2011 | -- | -- |
| 2010 | -- | -- |
| 2009 | -- | $49,320 +1.6% |
| 2008 | -- | $48,520 |
| 2007 | -- | $48,520 |
| 2006 | -- | $48,520 |
| 2005 | -- | $48,520 +47.3% |
| 2004 | -- | $32,929 |
| 2003 | -- | $32,929 |
Find assessor info on the county website
BuyAbility℠ payment
Est. payment
$1,449/mo
Principal & interest
$1227
Property taxes
$222
Climate risks
Neighborhood: 31030
Nearby schools
GreatSchools rating
- 4/10Hunt Elementary SchoolGrades: PK-5Distance: 0.8 mi
- 6/10Fort Valley Middle SchoolGrades: 6-8Distance: 1.4 mi
- 4/10Peach County High SchoolGrades: 9-12Distance: 3.3 mi
Schools provided by the listing agent
- Elementary: Hunt
- Middle: Fort Valley
- High: Peach County
Source: CGMLS. This data may not be complete. We recommend contacting the local school district to confirm school assignments for this home.
