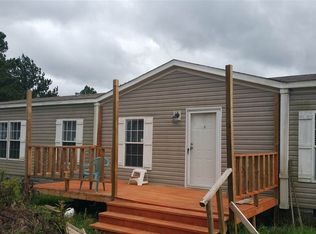Plenty of space in this well-kept 4 bedroom 3 1/2 bath (2880 sq ft.) home on 1 acre lot in a peaceful country setting. Great floor plan that includes 2 master suites, walk-in closets, whirlpool, and double vanity; 2 living areas with French doors, and built-in shelving, large eat-in kitchen with 3 ovens (all appliances stay), built-in desk area, and hardwood flooring, oversized garage. (endless pool can be purchased), deck, and utility building.
This property is off market, which means it's not currently listed for sale or rent on Zillow. This may be different from what's available on other websites or public sources.
