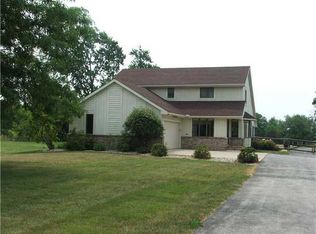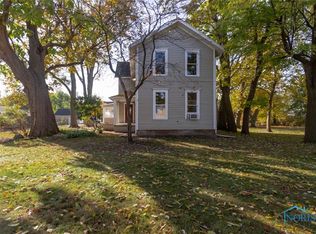Sold for $415,000 on 09/24/25
$415,000
3070 Pickle Rd, Oregon, OH 43616
6beds
2,875sqft
Single Family Residence
Built in 1954
5 Acres Lot
$418,800 Zestimate®
$144/sqft
$2,787 Estimated rent
Home value
$418,800
$377,000 - $469,000
$2,787/mo
Zestimate® history
Loading...
Owner options
Explore your selling options
What's special
A Truly Special Property You Won’t Want to Miss! Discover this rare opportunity to own 5 Acres(183'x1500') featuring 2 Separate Homes—each w/3 Bedrooms & separate gas/electric meters. The front house shines w/updates including: A Beautifully renovated kitchen, newer roof, siding & windows plus Two Main Floor Bedrooms. Fresh concrete work & New Asphalt was done in 2022. For your storage & hobby needs, the property includes: a 24x24 & 25x25 building built in 2017. This is a must-see property—perfect for extended families, investors or anyone looking for space, flexibility & value! Schedule Today
Zillow last checked: 8 hours ago
Listing updated: October 14, 2025 at 06:16am
Listed by:
Zach Dilworth 419-340-9493,
Serenity Realty LLC
Bought with:
Gerald McKibben, 2022007395
Serenity Realty LLC
Source: NORIS,MLS#: 6134717
Facts & features
Interior
Bedrooms & bathrooms
- Bedrooms: 6
- Bathrooms: 3
- Full bathrooms: 2
- 1/2 bathrooms: 1
Bedroom 2
- Level: Upper
- Dimensions: 20 x 13
Bedroom 3
- Level: Main
- Dimensions: 14 x 14
Bedroom 4
- Level: Main
- Dimensions: 14 x 14
Bedroom 5
- Level: Upper
- Dimensions: 18 x 8
Bedroom 6
- Level: Upper
- Dimensions: 18 x 8
Other
- Level: Upper
- Dimensions: 16 x 10
Other
- Level: Main
- Dimensions: 10 x 8
Family room
- Level: Main
- Dimensions: 17 x 15
Kitchen
- Level: Main
- Dimensions: 17 x 15
Living room
- Level: Main
- Dimensions: 17 x 15
Heating
- Forced Air, Natural Gas
Cooling
- Central Air
Appliances
- Included: Dishwasher, Water Heater, Refrigerator
- Laundry: Main Level
Features
- Basement: Full
- Has fireplace: Yes
- Fireplace features: Gas
Interior area
- Total structure area: 2,875
- Total interior livable area: 2,875 sqft
Property
Parking
- Total spaces: 4
- Parking features: Asphalt, Concrete, Detached Garage, Driveway
- Garage spaces: 4
- Has uncovered spaces: Yes
Features
- Levels: One and One Half
- Patio & porch: Patio
Lot
- Size: 5 Acres
- Dimensions: 217,800
- Features: Other
Details
- Parcel number: 4423681
Construction
Type & style
- Home type: SingleFamily
- Property subtype: Single Family Residence
Materials
- Stone, Vinyl Siding
- Roof: Shingle
Condition
- Year built: 1954
Utilities & green energy
- Electric: Circuit Breakers
- Sewer: Sanitary Sewer
- Water: Public
Community & neighborhood
Location
- Region: Oregon
Other
Other facts
- Listing terms: Cash,Conventional,FHA,VA Loan
Price history
| Date | Event | Price |
|---|---|---|
| 9/25/2025 | Pending sale | $349,900-15.7%$122/sqft |
Source: NORIS #6134717 Report a problem | ||
| 9/24/2025 | Sold | $415,000+18.6%$144/sqft |
Source: NORIS #6134717 Report a problem | ||
| 9/2/2025 | Contingent | $349,900$122/sqft |
Source: NORIS #6134717 Report a problem | ||
| 8/30/2025 | Listed for sale | $349,900+37.2%$122/sqft |
Source: NORIS #6134717 Report a problem | ||
| 8/17/2021 | Sold | $255,000$89/sqft |
Source: Public Record Report a problem | ||
Public tax history
| Year | Property taxes | Tax assessment |
|---|---|---|
| 2024 | $5,168 -10.8% | $108,115 +4.6% |
| 2023 | $5,794 -0.7% | $103,355 |
| 2022 | $5,837 -0.8% | $103,355 |
Find assessor info on the county website
Neighborhood: 43616
Nearby schools
GreatSchools rating
- 6/10Coy Elementary SchoolGrades: K-4Distance: 0.7 mi
- 6/10Fassett Middle SchoolGrades: 7-8Distance: 1.2 mi
- 6/10Clay High SchoolGrades: 9-12Distance: 3.7 mi
Schools provided by the listing agent
- Elementary: Coy
- High: Clay
Source: NORIS. This data may not be complete. We recommend contacting the local school district to confirm school assignments for this home.

Get pre-qualified for a loan
At Zillow Home Loans, we can pre-qualify you in as little as 5 minutes with no impact to your credit score.An equal housing lender. NMLS #10287.
Sell for more on Zillow
Get a free Zillow Showcase℠ listing and you could sell for .
$418,800
2% more+ $8,376
With Zillow Showcase(estimated)
$427,176
