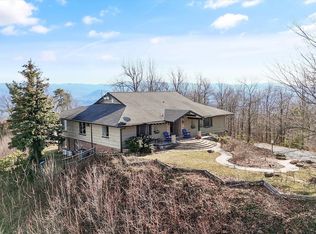Closed
$1,100,000
3070 Tower Rd, Sevierville, TN 37876
4beds
4,351sqft
Single Family Residence, Residential
Built in 2008
1.96 Acres Lot
$1,119,300 Zestimate®
$253/sqft
$6,627 Estimated rent
Home value
$1,119,300
$1.02M - $1.23M
$6,627/mo
Zestimate® history
Loading...
Owner options
Explore your selling options
What's special
Heavenly Mountain Views on top of Bluff Mtn! EVERY ROOM HAS A VIEW! 1.96 Acres! 5111 SqFt including Two Car Garage! A Builder's Forever Home! Rhino Shield Exterior Paint w/ 25 Year Warranty! Conservatory Land Surrounds Property; Therefore, Privacy & Views are Guaranteed! This cabin is massive and WOW. The original owner was a builder and built his forever home. Therefore, no detail went unnoticed. When entering cabin, you are overwhelmed with the massiveness and open floor plan. Great room includes Living room, Dining Room, Glass Wall of Windows to enjoy the view & Full Corner Stone Fireplace. Kitchen has abundance of cabinets, Granite Counter tops & 5 seat island. Master Bedroom is on the main with an additional gas fireplace to stay cozy and warm, 8x8 Walk-in Closet, oversized bath with 2-man shower & access to large laundry room. Laundry room has access to 2 car garage with large Utility sink. Proceeding to second level, oversized loft and seating area, and two huge bedrooms and three full baths. Each bedroom has Ensuite bathrooms and wainscoting. Basement area has enormous room for many options; gaming, bedroom, mother-n-law suite. Mechanical room & half bath is included in basement. All you need is furnishings and this will be a great rental and/or private home. This is a must-see property.
Zillow last checked: 8 hours ago
Listing updated: May 21, 2025 at 10:33am
Listing Provided by:
Tina Ribich 865-640-7197,
Real Broker
Bought with:
Tracy King, 302880
Your Home Sold Guaranteed Real
Source: RealTracs MLS as distributed by MLS GRID,MLS#: 2889246
Facts & features
Interior
Bedrooms & bathrooms
- Bedrooms: 4
- Bathrooms: 5
- Full bathrooms: 4
- 1/2 bathrooms: 1
Kitchen
- Features: Pantry
- Level: Pantry
Heating
- Central, Heat Pump, Propane
Cooling
- Central Air
Appliances
- Included: Dishwasher, Disposal, Dryer, Microwave, Refrigerator, Oven, Washer
- Laundry: Washer Hookup, Electric Dryer Hookup
Features
- Primary Bedroom Main Floor
- Flooring: Wood, Vinyl, Other
- Basement: Exterior Entry
- Number of fireplaces: 2
- Fireplace features: Insert, Gas
Interior area
- Total structure area: 4,351
- Total interior livable area: 4,351 sqft
- Finished area above ground: 3,203
- Finished area below ground: 1,148
Property
Parking
- Total spaces: 2
- Parking features: Garage Door Opener, Attached
- Attached garage spaces: 2
Features
- Levels: Three Or More
- Stories: 3
- Patio & porch: Deck
- Has view: Yes
- View description: Mountain(s)
Lot
- Size: 1.96 Acres
- Features: Private, Wooded, Other
Details
- Parcel number: 081 15907 000
- Special conditions: Standard
Construction
Type & style
- Home type: SingleFamily
- Architectural style: Log
- Property subtype: Single Family Residence, Residential
Materials
- Log
Condition
- New construction: No
- Year built: 2008
Community & neighborhood
Security
- Security features: Smoke Detector(s)
Location
- Region: Sevierville
Price history
| Date | Event | Price |
|---|---|---|
| 4/17/2023 | Sold | $1,100,000-7.5%$253/sqft |
Source: | ||
| 2/22/2023 | Pending sale | $1,189,000$273/sqft |
Source: | ||
| 2/2/2023 | Listed for sale | $1,189,000+324.6%$273/sqft |
Source: | ||
| 7/24/2012 | Sold | $280,000-1.8%$64/sqft |
Source: | ||
| 4/19/2012 | Price change | $285,000-20.8%$66/sqft |
Source: Smoky Mountain Real Estate Cor #783020 Report a problem | ||
Public tax history
| Year | Property taxes | Tax assessment |
|---|---|---|
| 2024 | $3,759 +60% | $254,000 +60% |
| 2023 | $2,350 | $158,750 |
| 2022 | $2,350 | $158,750 |
Find assessor info on the county website
Neighborhood: 37876
Nearby schools
GreatSchools rating
- 2/10Pigeon Forge Primary SchoolGrades: PK-3Distance: 2.5 mi
- 4/10Pigeon Forge Middle SchoolGrades: 7-9Distance: 4.5 mi
- 6/10Pigeon Forge High SchoolGrades: 10-12Distance: 4.5 mi

Get pre-qualified for a loan
At Zillow Home Loans, we can pre-qualify you in as little as 5 minutes with no impact to your credit score.An equal housing lender. NMLS #10287.
