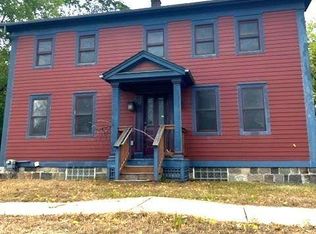Sold for $412,000
$412,000
30702 Seven Mile Rd, Livonia, MI 48152
4beds
3,164sqft
Single Family Residence
Built in 1907
0.64 Acres Lot
$-- Zestimate®
$130/sqft
$3,503 Estimated rent
Home value
Not available
Estimated sales range
Not available
$3,503/mo
Zestimate® history
Loading...
Owner options
Explore your selling options
What's special
Just like a new home!! Features: 4 bedrooms; 4.5 ceramic baths. Two (2) master suites (One on 1st floor & the 2nd is on the 2nd floor); New kitchen with quartz counter top & tile backsplash, and New stainless steel appliances (Refrigerator, Electric stove, Dishwasher), Washer & Dryer. Also, additional hookup for washer & dryer in basement. Master suite with private ceramic bath with tub & shower & double sinks. Entire first floor have laminate floors; Finished basement with family room & full ceramic bath. 2.5 garage with upper room. New Driveway. Central air. New Furnace. Newer roof, New fixtures. Newer windows, Large lot (0.63 acres). Front & side deck. Must See!!
Zillow last checked: 8 hours ago
Listing updated: August 04, 2025 at 01:37pm
Listed by:
Alex Safadi 248-231-1209,
Internet Real Estate, Inc
Bought with:
Jonathan Kassab, 6501410273
Top Agent Realty
Source: Realcomp II,MLS#: 20251009687
Facts & features
Interior
Bedrooms & bathrooms
- Bedrooms: 4
- Bathrooms: 5
- Full bathrooms: 4
- 1/2 bathrooms: 1
Heating
- Forced Air, Natural Gas
Appliances
- Included: Dishwasher, Disposal, Dryer, Free Standing Electric Oven, Free Standing Refrigerator, Range Hood, Stainless Steel Appliances, Washer
Features
- Basement: Finished
- Has fireplace: No
Interior area
- Total interior livable area: 3,164 sqft
- Finished area above ground: 2,164
- Finished area below ground: 1,000
Property
Parking
- Total spaces: 2.5
- Parking features: Twoand Half Car Garage, Detached, Side Entrance
- Garage spaces: 2.5
Features
- Levels: Two
- Stories: 2
- Entry location: GroundLevel
- Pool features: None
Lot
- Size: 0.64 Acres
- Dimensions: 138 x 200.8
Details
- Parcel number: 4600799013200
- Special conditions: Short Sale No,Standard
Construction
Type & style
- Home type: SingleFamily
- Architectural style: Colonial
- Property subtype: Single Family Residence
Materials
- Vinyl Siding
- Foundation: Basement, Poured
Condition
- New construction: No
- Year built: 1907
- Major remodel year: 2025
Utilities & green energy
- Sewer: Septic Tank
- Water: Public
Community & neighborhood
Location
- Region: Livonia
Other
Other facts
- Listing agreement: Exclusive Right To Sell
- Listing terms: Cash,Conventional,FHA,Va Loan
Price history
| Date | Event | Price |
|---|---|---|
| 7/31/2025 | Sold | $412,000-3.1%$130/sqft |
Source: | ||
| 7/29/2025 | Pending sale | $425,000$134/sqft |
Source: | ||
| 7/6/2025 | Price change | $425,000-2.3%$134/sqft |
Source: | ||
| 6/18/2025 | Listed for sale | $435,000+105.2%$137/sqft |
Source: | ||
| 11/20/2024 | Sold | $212,000+14.6%$67/sqft |
Source: Public Record Report a problem | ||
Public tax history
| Year | Property taxes | Tax assessment |
|---|---|---|
| 2025 | -- | $154,800 +11.4% |
| 2024 | -- | $139,000 +9.3% |
| 2023 | -- | $127,200 +5.6% |
Find assessor info on the county website
Neighborhood: 48152
Nearby schools
GreatSchools rating
- 10/10Coolidge Elementary SchoolGrades: K-4Distance: 0.5 mi
- 7/10Holmes Middle SchoolGrades: 7-8Distance: 3.5 mi
- 10/10Stevenson High SchoolGrades: 9-12Distance: 1.9 mi
Get pre-qualified for a loan
At Zillow Home Loans, we can pre-qualify you in as little as 5 minutes with no impact to your credit score.An equal housing lender. NMLS #10287.
