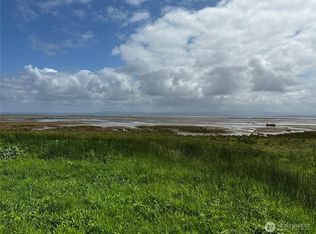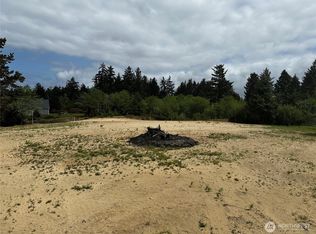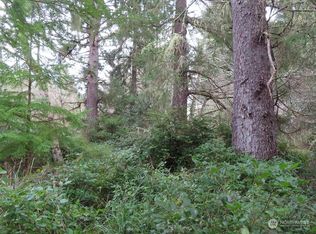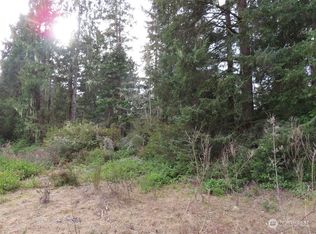Sold
Listed by:
Lesley Ferguson,
Realty One Group Pacifica
Bought with: Realty One Group Pacifica
$670,000
30708 Sandridge Road, Ocean Park, WA 98640
3beds
1,736sqft
Single Family Residence
Built in 1956
10.18 Acres Lot
$647,000 Zestimate®
$386/sqft
$2,726 Estimated rent
Home value
$647,000
$563,000 - $738,000
$2,726/mo
Zestimate® history
Loading...
Owner options
Explore your selling options
What's special
Discover the charm of mid-century living with this rare waterfront property on 10+ private acres along the serene shores of Willapa Bay. 310' of direct waterfront access and deeded tidelands add value and opportunity. Built in 1956, this 3-bedroom, 2-bathroom single-level home is full of timeless character and awaits your personal touch. The living room’s large picture window and cozy fireplace provide the perfect setting to enjoy breathtaking views of the bay, bringing natural beauty indoors. With its untouched potential and elevated acreage, this property is a fantastic canvas for those looking to craft their dream waterfront retreat. Don’t miss out on this unique opportunity to own a piece of Willapa Bay!
Zillow last checked: 8 hours ago
Listing updated: January 26, 2025 at 04:02am
Listed by:
Lesley Ferguson,
Realty One Group Pacifica
Bought with:
Natasha Beals, 21008979
Realty One Group Pacifica
Michele Gutierrez, 20115736
Realty One Group Pacifica
Source: NWMLS,MLS#: 2282352
Facts & features
Interior
Bedrooms & bathrooms
- Bedrooms: 3
- Bathrooms: 2
- 3/4 bathrooms: 2
- Main level bathrooms: 2
- Main level bedrooms: 3
Bedroom
- Level: Main
Bedroom
- Level: Main
Bedroom
- Level: Main
Bathroom three quarter
- Level: Main
Bathroom three quarter
- Level: Main
Dining room
- Level: Main
Kitchen without eating space
- Level: Main
Living room
- Level: Main
Utility room
- Level: Main
Heating
- Fireplace(s), Baseboard
Cooling
- None
Appliances
- Included: Dryer(s), Microwave(s), Refrigerator(s), Stove(s)/Range(s), Washer(s), Water Heater: Electric, Water Heater Location: Mudroom
Features
- Ceiling Fan(s), Dining Room
- Flooring: Vinyl
- Windows: Double Pane/Storm Window
- Basement: None
- Number of fireplaces: 2
- Fireplace features: Wood Burning, Main Level: 2, Fireplace
Interior area
- Total structure area: 1,736
- Total interior livable area: 1,736 sqft
Property
Parking
- Total spaces: 2
- Parking features: Driveway, Detached Garage
- Garage spaces: 2
Features
- Levels: One
- Stories: 1
- Patio & porch: Ceiling Fan(s), Double Pane/Storm Window, Dining Room, Fireplace, Water Heater, Wired for Generator
- Has view: Yes
- View description: Bay
- Has water view: Yes
- Water view: Bay
- Waterfront features: Bank-High
- Frontage length: Waterfront Ft: 310
Lot
- Size: 10.18 Acres
- Dimensions: 310 x 1430
- Features: Paved, Secluded
- Topography: Sloped
- Residential vegetation: Wooded
Details
- Parcel number: 12111532017
- Zoning description: RR,Jurisdiction: County
- Special conditions: Standard
- Other equipment: Wired for Generator
Construction
Type & style
- Home type: SingleFamily
- Property subtype: Single Family Residence
Materials
- Wood Siding
- Foundation: Poured Concrete
- Roof: Torch Down
Condition
- Average
- Year built: 1956
- Major remodel year: 1956
Utilities & green energy
- Electric: Company: PUD No. 2
- Sewer: Septic Tank
- Water: Individual Well
Community & neighborhood
Location
- Region: Ocean Park
- Subdivision: Oysterville
Other
Other facts
- Listing terms: Cash Out,Conventional
- Cumulative days on market: 189 days
Price history
| Date | Event | Price |
|---|---|---|
| 12/26/2024 | Sold | $670,000-2.9%$386/sqft |
Source: | ||
| 11/9/2024 | Pending sale | $690,000$397/sqft |
Source: | ||
| 10/30/2024 | Price change | $690,000-4.8%$397/sqft |
Source: | ||
| 8/31/2024 | Listed for sale | $725,000$418/sqft |
Source: | ||
Public tax history
| Year | Property taxes | Tax assessment |
|---|---|---|
| 2024 | $4,171 +4.1% | $575,500 |
| 2023 | $4,009 +16.1% | $575,500 +60.8% |
| 2022 | $3,453 -8.4% | $357,800 +15% |
Find assessor info on the county website
Neighborhood: 98640
Nearby schools
GreatSchools rating
- 2/10Ocean Park Elementary SchoolGrades: 3-5Distance: 2.7 mi
- 3/10Hilltop SchoolGrades: 6-8Distance: 14.6 mi
- 5/10Ilwaco Sr High SchoolGrades: 9-12Distance: 14.6 mi
Schools provided by the listing agent
- Middle: Ilwaco Jnr High
- High: Ilwaco Snr High
Source: NWMLS. This data may not be complete. We recommend contacting the local school district to confirm school assignments for this home.
Get pre-qualified for a loan
At Zillow Home Loans, we can pre-qualify you in as little as 5 minutes with no impact to your credit score.An equal housing lender. NMLS #10287.



