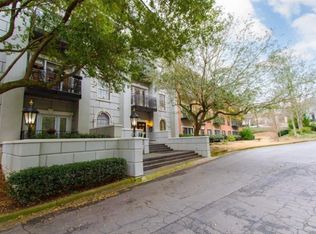Sold for $332,000 on 07/27/23
$332,000
3071 Lenox Rd #15, Atlanta, GA 30310
2beds
1,434sqft
Condo
Built in 1987
-- sqft lot
$313,000 Zestimate®
$232/sqft
$2,050 Estimated rent
Home value
$313,000
$291,000 - $335,000
$2,050/mo
Zestimate® history
Loading...
Owner options
Explore your selling options
What's special
Open Saturday, May 16th 2-4 PM. Rental permit available for investment as well! Larger two bed unit in gated Vanderbilt community which is conveniently located around the corner from Lenox and Phipps Mall, Marta transit and I-85/75/400. This home features hardwood floors in the main living area, large open kitchen with new KitchenAid stove and microwave, two assigned parking spaces and gas starting fireplace finished with dental molding and marble. Sunroom opens up to the private patio highlighting the intricate wrought iron railing. Patio is slightly raised with plenty of foliage for privacy. Both bedrooms have newer carpet, walk-in closets and custom plantation shutters over the beautiful arched, floor-to-ceiling windows. In unit laundry area has been updated with built-in shelves and subway tile backsplash. Many unique, custom touches throughout make this unit standout over the others in the building. This community is highly sought after not only for its location but also pool, fitness center, clubhouse and guest quarters. All Pottery Barn and Martha Stewart furniture available for sale as well.
Facts & features
Interior
Bedrooms & bathrooms
- Bedrooms: 2
- Bathrooms: 2
- Full bathrooms: 2
Heating
- Forced air
Cooling
- Central
Appliances
- Included: Dishwasher, Dryer, Garbage disposal, Microwave, Range / Oven, Refrigerator, Washer
- Laundry: Laundry Room
Features
- Bookcases,Entrance Foyer,High Ceilings 10 ft Main,
- Flooring: Hardwood
- Windows: Plantation Shutters
- Basement: None
- Has fireplace: Yes
- Fireplace features: Family Room,Gas Starter,Great Room
- Common walls with other units/homes: No One Below
Interior area
- Total interior livable area: 1,434 sqft
Property
Parking
- Total spaces: 2
- Parking features: Off-street
Features
- Patio & porch: Patio
- Exterior features: Brick
- Pool features: In Ground
- Has view: Yes
- View description: City
Lot
- Size: 1,433 sqft
- Features: Landscaped,Private,Wooded
Details
- Parcel number: 17000800150157
Construction
Type & style
- Home type: Condo
- Architectural style: Mid-Rise (up to 5 stories)
Materials
- masonry
- Roof: Composition
Condition
- Resale
- Year built: 1987
Utilities & green energy
- Sewer: Public Sewer
- Water: Public
Community & neighborhood
Security
- Security features: Security Gate, Security Service
Location
- Region: Atlanta
HOA & financial
HOA
- Has HOA: Yes
- HOA fee: $441 monthly
- Services included: Door person,Insurance,Maintenance Exterior,Trash,M
Other
Other facts
- Cooling: Ceiling Fan(s),Central Air
- Flooring: Carpet,Hardwood
- Laundry Features: Laundry Room
- Lock Box Type: Supra
- Acreage Source: Not Available
- Property Condition: Resale
- Property Type: Residential
- Roof Type: Composition
- Kitchen Features: Breakfast Bar, Cabinets Stain, View to Family Room, Stone Counters
- Standard Status: Pending
- Swim/Tennis Fee: 0
- Waterfront Footage: 0
- Water Source: Public
- Construction Materials: Brick Front
- Sewer: Public Sewer
- Lot Features: Landscaped,Private,Wooded
- Home Warranty: 0
- Patio And Porch Features: Patio
- Association Fee Frequency: Monthly
- Pool Features: In Ground
- Security Features: Security Gate, Security Service
- Bedroom Features: Roomate Floor Plan
- Common Walls: No One Below
- Diningroom Features: Open Concept
- View: City,Other
- Additional Rooms: Family Room,Sun Room
- High School: North Atlanta
- Middle School: Sutton
- Tax Year: 2019
- Elementary School: Smith
- Architectural Style: Mid-Rise (up to 5 stories)
- Interior Features: Bookcases,Entrance Foyer,High Ceilings 10 ft Main,
- Parking Features: Assigned,Covered
- Heating: Central,Other
- Taxes: 3035.00
- Appliances: Dishwasher,Disposal,Dryer,Microwave,Refrigerator,S
- Owner Financing Y/N: 0
- Master Bathroom Features: Double Vanity,Soaking Tub,Separate Tub/Shower,Whir
- Window Features: Plantation Shutters
- Association Fee Includes: Door person,Insurance,Maintenance Exterior,Trash,M
- Exterior Features: Balcony,Courtyard,Garden
- Fireplace Features: Family Room,Gas Starter,Great Room
- Community Features: Clubhouse,Concierge,Gated,Guest Suite,Fitness Cent
- Parcel Number: 17 000800150157
Price history
| Date | Event | Price |
|---|---|---|
| 7/27/2023 | Sold | $332,000+12.5%$232/sqft |
Source: Public Record Report a problem | ||
| 7/22/2020 | Listing removed | $295,000$206/sqft |
Source: Compass #6723240 Report a problem | ||
| 7/22/2020 | Listed for sale | $295,000+0.3%$206/sqft |
Source: Compass #6723240 Report a problem | ||
| 7/20/2020 | Sold | $294,000-0.3%$205/sqft |
Source: | ||
| 6/8/2020 | Pending sale | $295,000$206/sqft |
Source: Compass #6723240 Report a problem | ||
Public tax history
| Year | Property taxes | Tax assessment |
|---|---|---|
| 2024 | $5,373 +56.4% | $131,240 +21.9% |
| 2023 | $3,435 -21.2% | $107,680 |
| 2022 | $4,358 -3.6% | $107,680 -3.5% |
Find assessor info on the county website
Neighborhood: Pine Hills
Nearby schools
GreatSchools rating
- 6/10Smith Elementary SchoolGrades: PK-5Distance: 1.6 mi
- 6/10Sutton Middle SchoolGrades: 6-8Distance: 2.8 mi
- 8/10North Atlanta High SchoolGrades: 9-12Distance: 5.4 mi
Schools provided by the listing agent
- Elementary: Smith
- Middle: Sutton
- High: North Atlanta
Source: The MLS. This data may not be complete. We recommend contacting the local school district to confirm school assignments for this home.

Get pre-qualified for a loan
At Zillow Home Loans, we can pre-qualify you in as little as 5 minutes with no impact to your credit score.An equal housing lender. NMLS #10287.
Sell for more on Zillow
Get a free Zillow Showcase℠ listing and you could sell for .
$313,000
2% more+ $6,260
With Zillow Showcase(estimated)
$319,260