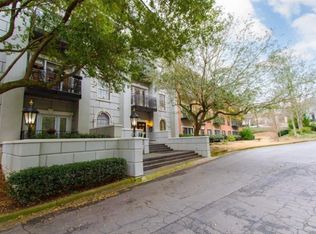Sold for $410,000
$410,000
3071 Lenox Rd #44, Atlanta, GA 30310
2beds
2baths
1,785sqft
Condo
Built in 1987
-- sqft lot
$409,000 Zestimate®
$230/sqft
$2,512 Estimated rent
Home value
$409,000
$372,000 - $450,000
$2,512/mo
Zestimate® history
Loading...
Owner options
Explore your selling options
What's special
NEW PRICE! NEW PAINT! NEW CARPET! THIS CONDO READY FOR YOU! 2 BEDROOMS PLUS DEN AND 2 FIREPLACES! The kitchen features beautiful granite counters and all appliances stay--including washer and dryer! Enjoy your morning coffee on the balcony and host in your formal dining room. One of the largest floor plans available at THE VANDERBILT! Fresh coat of paint and new carpet await you! Concierge, swim and fitness on site along with 2 assigned, covered, parking spaces. Walking distance to shopping, dining, and public transport. MAKE THIS HOUSE YOUR HOME TODAY! 2018-07-25
Facts & features
Interior
Bedrooms & bathrooms
- Bedrooms: 2
- Bathrooms: 2
Heating
- Forced air, Gas
Cooling
- Central
Appliances
- Included: Dishwasher, Garbage disposal, Microwave
Features
- Basement: None
- Has fireplace: Yes
Interior area
- Total interior livable area: 1,785 sqft
Property
Parking
- Parking features: Off-street
Features
- Exterior features: Stone, Wood
Lot
- Size: 1,785 sqft
Details
- Parcel number: 17000800150447
Construction
Type & style
- Home type: Condo
Materials
- masonry
- Roof: Composition
Condition
- Year built: 1987
Community & neighborhood
Location
- Region: Atlanta
HOA & financial
HOA
- Has HOA: Yes
- HOA fee: $390 monthly
Other
Other facts
- Age Desc: Resale
- Amenities: Clubhouse, Homeowners Assoc, Swimming Pool, Guest Suite, Security, Walk to Marta
- Appliance Desc: Refrig Included, Smoke/Fire Alarm, Elec Ovn/Rng/Ctop
- Assoc Fee Desc: Required
- Assoc. Fee Includes: Reserve Fund, Concierge, Security, Insurance, Maintenance Exterior, Maintenance Grounds, Water, Trash, Sewer
- Basement Desc: Slab/None
- Cooling Desc: Ceiling Fans
- Exterior: Walk out balcony
- Fireplace Features/Location: In Other Room
- Heat Type: Central System
- Interior: Wall/Wall Carpet
- Kitchen Features: Cabinets Stain, View To Fmly Rm, Breakfast Area, Counter Top - Stone
- Property Category: Residential Attached
- Setting: Other
- Master Bath Features: Garden Tub, Double Vanity, Sep Tub/Shower
- Rooms Desc: Separate Lvng Rm, Separate Den
- Style: Mid-Rise (up to 5 stories), Traditional
- Bedroom Desc: Split Bdrm Plan
- Construction Desc: Brick-Front
- High School: North Atlanta
- Unit Location/Desc: Interior Unit
- Middle School: Sutton
- Parking Desc: 2 Assigned, Covered
- Laundry Features/Location: Other
- Elementary School: Smith
- Owner Financing?: 0
- Association Fee Frequency: Monthly
- Swim/Tennis Fee: 0
- Waterfront Footage: 0
- Tax Year: 2016
- Master Association Fee Frequency: Monthly
- Master Assoc Fee Desc: Required
- Unit Levels: One
- Taxes: 3461
- Tax ID: 17-0008-0015-044-7
Price history
| Date | Event | Price |
|---|---|---|
| 12/30/2024 | Sold | $410,000+2.5%$230/sqft |
Source: Public Record Report a problem | ||
| 8/25/2023 | Sold | $400,000+30.1%$224/sqft |
Source: Public Record Report a problem | ||
| 7/31/2018 | Sold | $307,500$172/sqft |
Source: | ||
| 7/3/2018 | Pending sale | $307,500$172/sqft |
Source: Berkshire Hathaway HomeServices Georgia Properties - Towne Lake #6014080 Report a problem | ||
| 6/13/2018 | Price change | $307,500-2.4%$172/sqft |
Source: Berkshire Hathaway HomeServices Georgia Properties - Towne Lake #6014080 Report a problem | ||
Public tax history
| Year | Property taxes | Tax assessment |
|---|---|---|
| 2024 | $6,071 +218.5% | $148,280 +15.3% |
| 2023 | $1,906 -39.5% | $128,600 |
| 2022 | $3,151 -2.4% | $128,600 -3.6% |
Find assessor info on the county website
Neighborhood: Pine Hills
Nearby schools
GreatSchools rating
- 6/10Smith Elementary SchoolGrades: PK-5Distance: 1.6 mi
- 6/10Sutton Middle SchoolGrades: 6-8Distance: 2.8 mi
- 8/10North Atlanta High SchoolGrades: 9-12Distance: 5.4 mi
Schools provided by the listing agent
- Elementary: Smith
- Middle: Sutton
- High: North Atlanta
Source: The MLS. This data may not be complete. We recommend contacting the local school district to confirm school assignments for this home.
Get pre-qualified for a loan
At Zillow Home Loans, we can pre-qualify you in as little as 5 minutes with no impact to your credit score.An equal housing lender. NMLS #10287.
Sell with ease on Zillow
Get a Zillow Showcase℠ listing at no additional cost and you could sell for —faster.
$409,000
2% more+$8,180
With Zillow Showcase(estimated)$417,180
