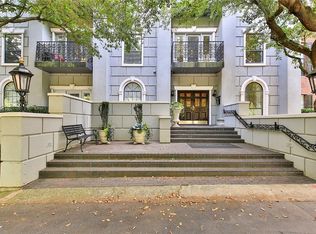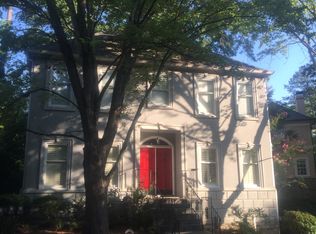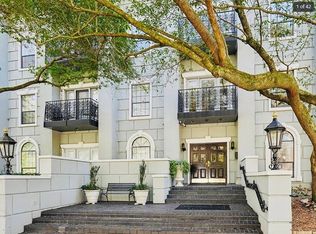COME HOME TO AN EXQUISITE SANCTUARY THE VANDERBILT Nestled in the heart of Buckhead, The Vanderbilt blends timeless elegance with modern comfort. Fully renovated and thoughtfully designed for seamless living, this private retreat offers spacious interiors, serene garden views, and upscale lifestyle amenities all with low-maintenance ease. As you pass through the gated entrance, a winding, tree-lined driveway leads to a stately French Provincial residence. Originally constructed by the community's developer for his own family, this custom 2,240 sq ft two-story home stands as the only single-family residence in this exclusive gated enclave. Property Highlights: 3 Bedrooms / 3 Bathrooms Bonus In-Law Suite (1 Bedroom / 1 Bathroom with Kitchenette) Oversized Double Garage + 3 Additional Designated Parking Spaces (Total 5) Main Floor with Soaring 9' Ceilings Full-Time Concierge Service (Monday through Friday) Comprehensive Renovations Inside and Out Step into a chef-inspired kitchen outfitted with all-new, high-end appliances, quartz countertops, and a designer tile backsplash. A sunny breakfast nook overlooks beautifully maintained gardens, while a bay-window dining area creates a welcoming space for everyday meals or formal gatherings. The family room features a marble fireplace and double French doors that open onto a large private deck, perfect for entertaining or quiet relaxation. The expansive primary suite offers a spa-like bathroom with dual vanities and a generous walk-in closet. The upstairs second bedroom also includes a private bath, and a third guest room on the main level is ideal for visitors or a home office. A separate laundry room adds convenience. Downstairs, a fully finished basement includes a private in-law suite with bedroom, full bathroom, ideal for guests or added flexibility. Community Amenities Include: Saltwater Pool Fitness Center Clubhouse Access HOA Covers Landscaping, Water, and Trash Removal 12 month lease $99 application fee Tenant responsible for electric and gas Water is included Renters Insurance required
This property is off market, which means it's not currently listed for sale or rent on Zillow. This may be different from what's available on other websites or public sources.


