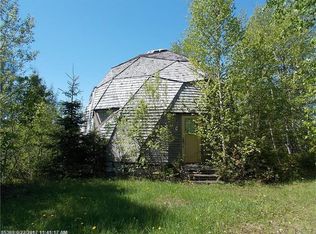North Country Lodge is a country log home for sale with 356± acres of river and lakefront land. The Maine country home has over 2652± sq ft of finished living space. The year-round accessible, 2-bedroom, 3-bath, waterfront log home located in Portage Lake is a sportsman's dream estate. The house sits off of the Fish River Scenic Highway on a well landscaped homesite. The soil near the home is farm class. The house is surrounded by lush green fields, apple trees, and grape vines. The woods beyond the home separating it from Portage Lake and the Fish River are dense and stocked with merchantable stands of timber. The property has evidence of a very healthy and diverse ecosystem. Moose, deer, bear, beaver, turkeys, and all manner of waterfowl live on and around the property. The Fish River and the chain of lakes it interconnects are a world-class, cold-water fishery. This is an opportunity to purchase a country log home where you can have it all--hunting land, waterfront, privacy, sustainability, and access to a vast trail network to explore Maine's North Woods. The log home sets back from Route 11 about 600± feet. The trees surrounding the home add a high level of privacy for the cabin. The 52± acres closest to Route 11 are comprised of farm class soils. Here you will find over 100 apple trees and grape vines growing. There is plenty of room for pasture as well as garden spots. The remainder of the acreage is largely wooded with softwood timber. White cedar, spruce, and fir make up a good portion of the timber type. The land slopes down to the river from Route 11 where it is about 780± feet above sea level to the river's edge, which is about 615± feet above sea level. The views of Portage Lake and the surrounding valley from the home are amazing. Call today to schedule your personal viewing of the North Country Lodge log home estate.
This property is off market, which means it's not currently listed for sale or rent on Zillow. This may be different from what's available on other websites or public sources.
