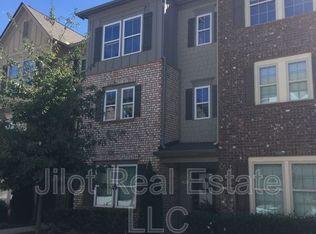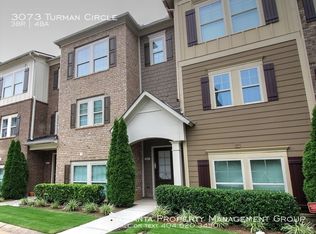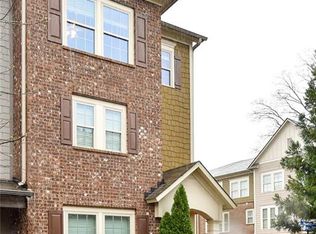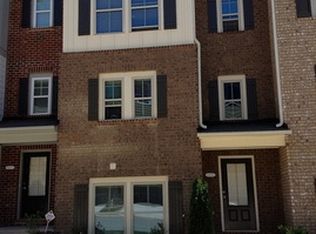Great 3 bedroom 3 full baths and one half bath with a two car garage. Close to Emory and close to I-285. Open layout with breakfast bar in kitchen and granite counter tops. Hardwood floors in entry, living, dining, and kitchen. Owners suite has trey ceilings, walk-in closet, double vanity, separate shower and soaking tub. Gated community with pool.
This property is off market, which means it's not currently listed for sale or rent on Zillow. This may be different from what's available on other websites or public sources.



