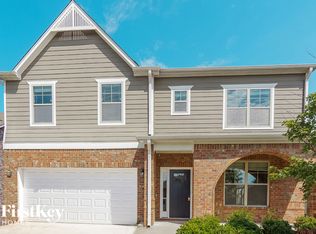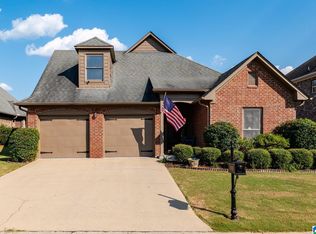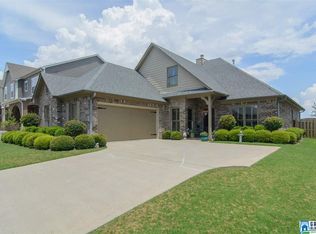Sold for $379,750
$379,750
3072 Chelsea Park Rdg, Chelsea, AL 35043
4beds
2,693sqft
Single Family Residence
Built in 2012
5,227.2 Square Feet Lot
$-- Zestimate®
$141/sqft
$2,314 Estimated rent
Home value
Not available
Estimated sales range
Not available
$2,314/mo
Zestimate® history
Loading...
Owner options
Explore your selling options
What's special
Beautiful family home on one of the best streets in Chelsea Park. A dramatic two-story foyer and separate Dining Room greets you as you enter the house. Hardwood floors throughout the main level living areas. Master Suite on main level with ensuite bath that features a garden tub, separate shower, dual vanities and walk-in closet. Nice-sized kitchen opens out onto the Great Room and boasts an island with granite countertops and stainless steel appliances. Two-story Great Room with gas log fireplace and a wall of windows overlooking the flat, fenced back yard. Upstairs is a second Master Suite if desired, Jack and Jill bath, as well as an open loft area that is the perfect office or playroom. Covered patio and over-sized deck that was recently replaced. Full brick home. Main level garage and laundry room. Come see it!
Zillow last checked: 8 hours ago
Listing updated: December 01, 2023 at 09:33am
Listed by:
Dionne Lovett 205-370-8580,
LAH Sotheby's International Realty Mountain Brook
Bought with:
Erin Howell
EXIT Realty Cahaba
Source: GALMLS,MLS#: 1362564
Facts & features
Interior
Bedrooms & bathrooms
- Bedrooms: 4
- Bathrooms: 3
- Full bathrooms: 2
- 1/2 bathrooms: 1
Primary bedroom
- Level: First
Bedroom 1
- Level: Second
Bedroom 2
- Level: Second
Bedroom 3
- Level: Second
Primary bathroom
- Level: First
Bathroom 1
- Level: First
Dining room
- Level: First
Kitchen
- Features: Stone Counters, Eat-in Kitchen, Kitchen Island, Pantry
- Level: First
Basement
- Area: 0
Heating
- Central, Forced Air, Natural Gas
Cooling
- Central Air, Ceiling Fan(s)
Appliances
- Included: Dishwasher, Disposal, Microwave, Electric Oven, Refrigerator, Stainless Steel Appliance(s), Stove-Electric, Gas Water Heater
- Laundry: Electric Dryer Hookup, Washer Hookup, Main Level, Laundry Room, Laundry (ROOM), Yes
Features
- Recessed Lighting, Cathedral/Vaulted, Crown Molding, Smooth Ceilings, Tray Ceiling(s), Soaking Tub, Separate Shower, Double Vanity, Shared Bath, Split Bedrooms, Tub/Shower Combo, Walk-In Closet(s)
- Flooring: Carpet, Hardwood, Tile
- Windows: Double Pane Windows
- Attic: Pull Down Stairs,Yes
- Number of fireplaces: 1
- Fireplace features: Brick (FIREPL), Gas Log, Great Room, Gas
Interior area
- Total interior livable area: 2,693 sqft
- Finished area above ground: 2,693
- Finished area below ground: 0
Property
Parking
- Total spaces: 2
- Parking features: Attached, Driveway, Parking (MLVL), Garage Faces Front
- Attached garage spaces: 2
- Has uncovered spaces: Yes
Features
- Levels: One and One Half
- Stories: 1
- Patio & porch: Covered, Patio, Porch, Open (DECK), Deck
- Exterior features: Sprinkler System
- Pool features: In Ground, Fenced, Community
- Fencing: Fenced
- Has view: Yes
- View description: None
- Waterfront features: No
Lot
- Size: 5,227 sqft
- Features: Few Trees, Subdivision
Details
- Additional structures: Storage
- Parcel number: 097361004033.000
Construction
Type & style
- Home type: SingleFamily
- Property subtype: Single Family Residence
Materials
- Brick
- Foundation: Slab
Condition
- Year built: 2012
Utilities & green energy
- Water: Public
- Utilities for property: Sewer Connected, Underground Utilities
Community & neighborhood
Community
- Community features: Fishing, Park, Playground, Pond, Sidewalks, Street Lights, Swimming Allowed, Curbs
Location
- Region: Chelsea
- Subdivision: Chelsea Park
HOA & financial
HOA
- Has HOA: Yes
- HOA fee: $74 monthly
- Services included: Maintenance Grounds, Utilities for Comm Areas
Other
Other facts
- Price range: $379.8K - $379.8K
- Listing terms: Relocation Property
- Road surface type: Paved
Price history
| Date | Event | Price |
|---|---|---|
| 7/30/2025 | Listing removed | $399,090$148/sqft |
Source: | ||
| 6/12/2025 | Price change | $399,090-3.8%$148/sqft |
Source: | ||
| 1/10/2025 | Listed for sale | $415,000$154/sqft |
Source: | ||
| 11/30/2024 | Listing removed | $415,000$154/sqft |
Source: | ||
| 6/29/2024 | Listed for sale | $415,000+9.3%$154/sqft |
Source: | ||
Public tax history
| Year | Property taxes | Tax assessment |
|---|---|---|
| 2025 | $1,729 -5.1% | $39,300 -5.1% |
| 2024 | $1,822 +8.3% | $41,420 +5.8% |
| 2023 | $1,682 +24.6% | $39,160 +23.8% |
Find assessor info on the county website
Neighborhood: 35043
Nearby schools
GreatSchools rating
- 9/10Chelsea Pk Elementary SchoolGrades: PK-5Distance: 0.9 mi
- 10/10Chelsea Middle SchoolGrades: 6-8Distance: 2.6 mi
- 8/10Chelsea High SchoolGrades: 9-12Distance: 5.1 mi
Schools provided by the listing agent
- Elementary: Chelsea Park
- Middle: Chelsea
- High: Chelsea
Source: GALMLS. This data may not be complete. We recommend contacting the local school district to confirm school assignments for this home.

Get pre-qualified for a loan
At Zillow Home Loans, we can pre-qualify you in as little as 5 minutes with no impact to your credit score.An equal housing lender. NMLS #10287.


