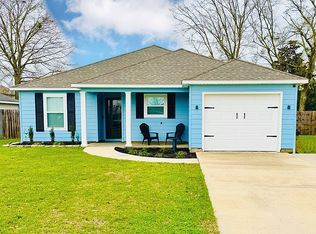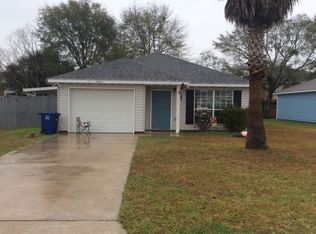Closed
$270,000
3072 Meridian St, Foley, AL 36535
3beds
1,284sqft
Residential
Built in 2017
7,535.88 Square Feet Lot
$270,100 Zestimate®
$210/sqft
$1,747 Estimated rent
Home value
$270,100
$257,000 - $284,000
$1,747/mo
Zestimate® history
Loading...
Owner options
Explore your selling options
What's special
Discover peaceful living in this move-in-ready, Gold Fortified, 3-bedroom, 2-bath home offering 1,284 square feet of living space and numerous updates, including all new interior and exterior paint in 2024, an extended back patio, new front landscaping, a widened driveway, new exterior doors, updated ceiling fans, chandelier, and more! With a sought-after location in Foley’s McSwain neighborhood, where two ponds, charming cottages, and quiet streets create a relaxed atmosphere, you’re less than 10 minutes from Tanger Outlets, OWA, schools, dining, and entertainment. Quick access to Hwy 59 and the Foley Beach Express makes trips to the white sand beaches of Gulf Shores and Orange Beach easy. As you walk inside, an open living area greets you, featuring laminate floors, a vaulted ceiling, and access to the extended back patio. The kitchen pairs stainless appliances with granite countertops for a classic look, and granite continues throughout the home for a cohesive touch of quality. A split floor plan gives the primary suite privacy, complete with a walk-in closet and an en-suite bath featuring tile floors, a single vanity, a garden tub, and generous storage. Two additional bedrooms share a charming guest bath accented with shiplap walls. Step outside to the spacious, partially covered patio overlooking a fenced backyard with a firepit that’s perfect for gatherings. The home also features an attached single garage. Start enjoying the coastal lifestyle close to everything Foley and the Alabama Gulf Coast have to offer! Buyer to verify all information during due diligence.
Zillow last checked: 8 hours ago
Listing updated: September 04, 2025 at 06:53am
Listed by:
The Dusty Cole Team 251-978-8600,
RE/MAX on the Coast
Bought with:
Kristen Swiger
Swiger & Company
Source: Baldwin Realtors,MLS#: 378265
Facts & features
Interior
Bedrooms & bathrooms
- Bedrooms: 3
- Bathrooms: 2
- Full bathrooms: 2
- Main level bedrooms: 3
Primary bedroom
- Features: 1st Floor Primary, Walk-In Closet(s)
- Level: Main
- Area: 165
- Dimensions: 11 x 15
Bedroom 2
- Level: Main
- Area: 110
- Dimensions: 10 x 11
Bedroom 3
- Level: Main
- Area: 143
- Dimensions: 11 x 13
Primary bathroom
- Features: Soaking Tub, Tub/Shower Combo, Single Vanity
Dining room
- Features: Lvg/Dng Combo
Kitchen
- Level: Main
- Area: 108
- Dimensions: 9 x 12
Heating
- Electric
Appliances
- Included: Dishwasher, Disposal, Dryer, Microwave, Electric Range, Refrigerator w/Ice Maker, Washer
- Laundry: Main Level, Inside
Features
- Ceiling Fan(s), En-Suite, Split Bedroom Plan, Vaulted Ceiling(s)
- Flooring: Tile, Laminate
- Has basement: No
- Has fireplace: No
- Fireplace features: None
Interior area
- Total structure area: 1,284
- Total interior livable area: 1,284 sqft
Property
Parking
- Total spaces: 1
- Parking features: Attached, Garage, Garage Door Opener
- Has attached garage: Yes
- Covered spaces: 1
Features
- Levels: One
- Stories: 1
- Patio & porch: Covered, Porch, Patio, Front Porch
- Fencing: Fenced
- Has view: Yes
- View description: None
- Waterfront features: No Waterfront
Lot
- Size: 7,535 sqft
- Features: Less than 1 acre
Details
- Parcel number: 6103080000003.018
Construction
Type & style
- Home type: SingleFamily
- Architectural style: Cottage
- Property subtype: Residential
Materials
- Concrete, Frame, Fortified-Gold
- Foundation: Slab
- Roof: Composition
Condition
- Resale
- New construction: No
- Year built: 2017
Utilities & green energy
- Electric: Baldwin EMC
- Utilities for property: Riviera Utilities
Community & neighborhood
Community
- Community features: None
Location
- Region: Foley
- Subdivision: McSwain
HOA & financial
HOA
- Has HOA: Yes
- HOA fee: $240 annually
- Services included: Insurance, Maintenance Grounds, Taxes-Common Area
Other
Other facts
- Price range: $270K - $270K
- Ownership: Whole/Full
Price history
| Date | Event | Price |
|---|---|---|
| 9/3/2025 | Sold | $270,000-1.5%$210/sqft |
Source: | ||
| 7/7/2025 | Price change | $274,000-1.8%$213/sqft |
Source: | ||
| 4/29/2025 | Listed for sale | $279,000+36.1%$217/sqft |
Source: | ||
| 11/22/2021 | Sold | $205,000+49.6%$160/sqft |
Source: Public Record Report a problem | ||
| 6/1/2017 | Sold | $137,000+585%$107/sqft |
Source: | ||
Public tax history
| Year | Property taxes | Tax assessment |
|---|---|---|
| 2025 | $710 -0.8% | $21,500 -0.8% |
| 2024 | $715 -1.1% | $21,680 -1.1% |
| 2023 | $723 | $21,920 -39.3% |
Find assessor info on the county website
Neighborhood: 36535
Nearby schools
GreatSchools rating
- 3/10Florence B Mathis ElementaryGrades: PK-6Distance: 1.3 mi
- 4/10Foley Middle SchoolGrades: 7-8Distance: 2.8 mi
- 7/10Foley High SchoolGrades: 9-12Distance: 1.1 mi
Schools provided by the listing agent
- Elementary: Florence B Mathis
- Middle: Foley Middle
- High: Foley High
Source: Baldwin Realtors. This data may not be complete. We recommend contacting the local school district to confirm school assignments for this home.
Get pre-qualified for a loan
At Zillow Home Loans, we can pre-qualify you in as little as 5 minutes with no impact to your credit score.An equal housing lender. NMLS #10287.
Sell for more on Zillow
Get a Zillow Showcase℠ listing at no additional cost and you could sell for .
$270,100
2% more+$5,402
With Zillow Showcase(estimated)$275,502

