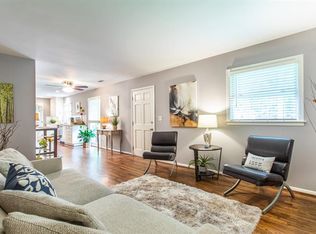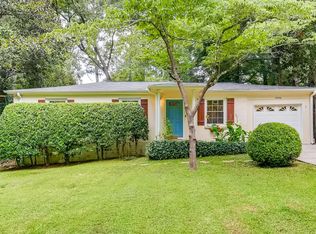Cute as a Button! Located in North Decatur, this one won't last long. Imagine spending your evenings and weekends in this cozy home. The Master Suite has a renovated bath to feature a beautiful tile shower with organized storage and upgraded fixtures. The home offers hardwood floors, huge windows that let in plenty of natural lighting, and a beautiful fully fenced backyard. The secluded wooded lot is perfect for quiet evenings at home or entertaining guest. Convenient to I-285, shopping, restaurants, and entertainment. Schedule your showing today via ShowingTime
This property is off market, which means it's not currently listed for sale or rent on Zillow. This may be different from what's available on other websites or public sources.

