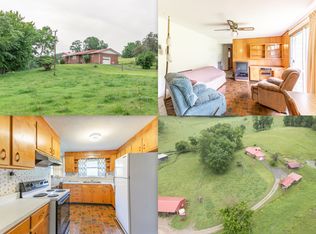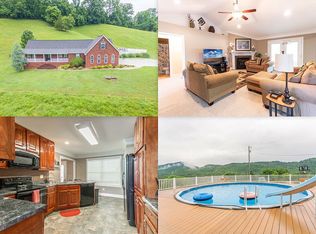Closed
$475,000
3073 Dutch Valley Rd, Washburn, TN 37888
3beds
2,156sqft
Single Family Residence, Residential
Built in 2000
3.5 Acres Lot
$478,900 Zestimate®
$220/sqft
$2,599 Estimated rent
Home value
$478,900
Estimated sales range
Not available
$2,599/mo
Zestimate® history
Loading...
Owner options
Explore your selling options
What's special
Tucked away on 3.5 acres in the Cumberland Plateau, this cape cod style home offers a peaceful retreat with stunning mountain views. Upon entering, you're greeted by soaring cathedral ceilings and hardwood floors in the spacious living room, with a gorgeous floor-to-ceiling stone fireplace. Adjacent is a cozy family room featuring a wood-burning stove, perfect for relaxation. The large kitchen boasts custom wood cabinets and ample space for cooking and entertaining. A separate dining room adds charm for family meals. The primary suite is conveniently located on the main floor, while two generously sized bedrooms and a full bath are upstairs. Enjoy your morning coffee on the expansive deck, where you can unwind while enjoying breathtaking mountain views and fresh air. A 5 min walk takes you to Norris Lake, and just 10 mins away, a public boat ramp offers easy access to the lake for fishing and boating adventures. The property also features a carport large enough for an RV or motorhome, plus an unfinished bonus room over the garage, ready to be customized to fit your needs. In addition to the heat pump, there are two alternate sources of heat, including the wood stove and an outdoor wood broiler. This home combines privacy, space, and that country living feel without sacrificing modern comforts. It's what dreams are made of. Information deemed reliable but not guaranteed. Buyers to verify all info.
Zillow last checked: 8 hours ago
Listing updated: February 08, 2026 at 07:47pm
Listing Provided by:
Wafa Sulaiman 865-693-3232,
Realty Executives Associates
Bought with:
Non Member Non Member
Non-Member Office
Source: RealTracs MLS as distributed by MLS GRID,MLS#: 2931966
Facts & features
Interior
Bedrooms & bathrooms
- Bedrooms: 3
- Bathrooms: 3
- Full bathrooms: 2
- 1/2 bathrooms: 1
Bedroom 1
- Features: Walk-In Closet(s)
- Level: Walk-In Closet(s)
Dining room
- Features: Formal
- Level: Formal
Kitchen
- Features: Pantry
- Level: Pantry
Living room
- Features: Great Room
- Level: Great Room
Other
- Features: Breakfast Room
- Level: Breakfast Room
Other
- Features: Office
- Level: Office
Heating
- Electric, Heat Pump, Other, Propane
Cooling
- Central Air, Ceiling Fan(s)
Appliances
- Included: Dishwasher, Range, Refrigerator, Oven
- Laundry: Washer Hookup, Electric Dryer Hookup
Features
- Walk-In Closet(s), Pantry, Ceiling Fan(s)
- Flooring: Wood, Laminate, Vinyl
- Basement: Crawl Space
- Number of fireplaces: 1
- Fireplace features: Wood Burning
Interior area
- Total structure area: 2,156
- Total interior livable area: 2,156 sqft
Property
Parking
- Total spaces: 4
- Parking features: Garage Door Opener, Attached
- Attached garage spaces: 2
- Carport spaces: 2
- Covered spaces: 4
Features
- Levels: Three Or More
- Stories: 2
- Patio & porch: Deck, Porch, Covered
- Exterior features: Balcony
- Has view: Yes
- View description: Mountain(s)
Lot
- Size: 3.50 Acres
- Features: Level, Rolling Slope
- Topography: Level,Rolling Slope
Details
- Additional structures: Storage
- Parcel number: 028 00203 000
- Special conditions: Standard
Construction
Type & style
- Home type: SingleFamily
- Architectural style: Cape Cod
- Property subtype: Single Family Residence, Residential
Materials
- Frame, Vinyl Siding
Condition
- New construction: No
- Year built: 2000
Utilities & green energy
- Sewer: Septic Tank
- Water: Well
- Utilities for property: Electricity Available
Green energy
- Energy efficient items: Windows
Community & neighborhood
Security
- Security features: Security System, Smoke Detector(s)
Location
- Region: Washburn
Price history
| Date | Event | Price |
|---|---|---|
| 7/8/2025 | Sold | $475,000$220/sqft |
Source: | ||
| 5/6/2025 | Pending sale | $475,000$220/sqft |
Source: | ||
| 4/25/2025 | Listed for sale | $475,000+166.1%$220/sqft |
Source: | ||
| 7/20/2018 | Sold | $178,500-3.5%$83/sqft |
Source: | ||
| 7/13/2018 | Pending sale | $185,000$86/sqft |
Source: Kings of Real Estate, LLC #1044888 Report a problem | ||
Public tax history
| Year | Property taxes | Tax assessment |
|---|---|---|
| 2025 | $1,071 | $45,575 |
| 2024 | $1,071 | $45,575 |
| 2023 | $1,071 +2.3% | $45,575 |
Find assessor info on the county website
Neighborhood: 37888
Nearby schools
GreatSchools rating
- 5/10Washburn SchoolGrades: PK-12Distance: 3.6 mi
- NAGrainger Co Adult HighGrades: 9-12Distance: 5.3 mi
- NAGrainger AcademyGrades: 9-12Distance: 5.4 mi
Schools provided by the listing agent
- Elementary: Washburn School
- Middle: Rutledge Middle School
Source: RealTracs MLS as distributed by MLS GRID. This data may not be complete. We recommend contacting the local school district to confirm school assignments for this home.
Get pre-qualified for a loan
At Zillow Home Loans, we can pre-qualify you in as little as 5 minutes with no impact to your credit score.An equal housing lender. NMLS #10287.

