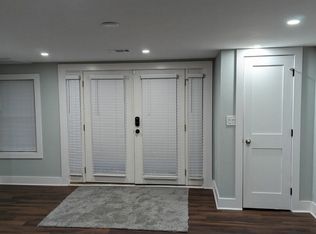Closed
$400,000
3073 Henderson Mill Rd, Chamblee, GA 30341
4beds
2,388sqft
Single Family Residence
Built in 1960
0.52 Acres Lot
$397,200 Zestimate®
$168/sqft
$3,129 Estimated rent
Home value
$397,200
$369,000 - $429,000
$3,129/mo
Zestimate® history
Loading...
Owner options
Explore your selling options
What's special
Big solid 4 sided brick one level with a full basement. Built in 1960, this mid century home has tremendous potential. Sunny breakfast room and kitchen, vintage Formica countertops, novelty wainscot paneling in the breakfast area, almost pristine mid century modern ceramic tiles, soap dishes and toothbrush holders in the main level baths, gorgeous hardwood floors, oversized hallway on the main level. 6-panel doors. On the lower level there is a recreation room, the laundry, a workshop ... plus a bedroom and bath and mini fridge area for that teen that needs a little space. This home has tons of closets with a house built around it! It's convenient to everything, the vibrant Embry Hills community, the resurging Northlake Mall/Emory Healthcare offices, the quaint old timey town of Tucker, easy access to 285 and I-85, Mercer University Atlanta Campus, Hartsfield Jackson International Airport. Silverbacks Park is right around the corner, Heritage Golf Links is close by. Easy access to Buckhead, Midtown and everything that Atlanta has to offer. Plus, you won't have a DeKalb sewer bill because this one is on septic.
Zillow last checked: 8 hours ago
Listing updated: October 17, 2025 at 08:56am
Listed by:
Rob Holley 404-402-9579,
Holley Realty Team
Bought with:
Jane Holley, 104424
Holley Realty Team
Source: GAMLS,MLS#: 10584714
Facts & features
Interior
Bedrooms & bathrooms
- Bedrooms: 4
- Bathrooms: 3
- Full bathrooms: 2
- 1/2 bathrooms: 1
- Main level bathrooms: 1
- Main level bedrooms: 3
Dining room
- Features: Dining Rm/Living Rm Combo, L Shaped
Kitchen
- Features: Breakfast Bar, Breakfast Room, Second Kitchen
Heating
- Central, Forced Air, Natural Gas
Cooling
- Ceiling Fan(s), Central Air, Electric
Appliances
- Included: Dishwasher, Dryer, Gas Water Heater, Refrigerator, Washer
- Laundry: Other
Features
- Bookcases, Master On Main Level
- Flooring: Carpet, Hardwood, Vinyl
- Basement: Bath Finished,Daylight,Exterior Entry,Finished,Full,Interior Entry
- Has fireplace: No
- Common walls with other units/homes: No Common Walls
Interior area
- Total structure area: 2,388
- Total interior livable area: 2,388 sqft
- Finished area above ground: 1,388
- Finished area below ground: 1,000
Property
Parking
- Total spaces: 3
- Parking features: Carport, Parking Pad
- Has carport: Yes
- Has uncovered spaces: Yes
Features
- Levels: One
- Stories: 1
- Patio & porch: Patio
- Fencing: Back Yard,Chain Link
- Body of water: None
Lot
- Size: 0.52 Acres
- Features: Level, Sloped
- Residential vegetation: Partially Wooded, Wooded
Details
- Parcel number: 18 265 01 004
Construction
Type & style
- Home type: SingleFamily
- Architectural style: Brick 4 Side,Ranch,Traditional
- Property subtype: Single Family Residence
Materials
- Brick
- Foundation: Block
- Roof: Composition
Condition
- Resale
- New construction: No
- Year built: 1960
Utilities & green energy
- Sewer: Septic Tank
- Water: Public
- Utilities for property: Electricity Available, Natural Gas Available, Phone Available, Water Available
Community & neighborhood
Community
- Community features: Street Lights, Near Public Transport, Walk To Schools, Near Shopping
Location
- Region: Chamblee
- Subdivision: Flowers Park
HOA & financial
HOA
- Has HOA: No
- Services included: None
Other
Other facts
- Listing agreement: Exclusive Right To Sell
- Listing terms: Cash,Conventional
Price history
| Date | Event | Price |
|---|---|---|
| 11/11/2025 | Listing removed | $3,200$1/sqft |
Source: Zillow Rentals Report a problem | ||
| 10/29/2025 | Price change | $3,200+16.4%$1/sqft |
Source: Zillow Rentals Report a problem | ||
| 10/17/2025 | Sold | $400,000-4.5%$168/sqft |
Source: | ||
| 10/8/2025 | Listed for rent | $2,750$1/sqft |
Source: Zillow Rentals Report a problem | ||
| 9/28/2025 | Pending sale | $419,000$175/sqft |
Source: | ||
Public tax history
| Year | Property taxes | Tax assessment |
|---|---|---|
| 2025 | $778 -11% | $125,200 +1.6% |
| 2024 | $874 +25.6% | $123,240 -2.5% |
| 2023 | $696 -18.1% | $126,400 +22.3% |
Find assessor info on the county website
Neighborhood: 30341
Nearby schools
GreatSchools rating
- 4/10Henderson Mill Elementary SchoolGrades: PK-5Distance: 1.4 mi
- 5/10Henderson Middle SchoolGrades: 6-8Distance: 0.6 mi
- 7/10Lakeside High SchoolGrades: 9-12Distance: 2.8 mi
Schools provided by the listing agent
- Elementary: Henderson Mill
- Middle: Henderson
- High: Lakeside
Source: GAMLS. This data may not be complete. We recommend contacting the local school district to confirm school assignments for this home.
Get a cash offer in 3 minutes
Find out how much your home could sell for in as little as 3 minutes with a no-obligation cash offer.
Estimated market value$397,200
Get a cash offer in 3 minutes
Find out how much your home could sell for in as little as 3 minutes with a no-obligation cash offer.
Estimated market value
$397,200
