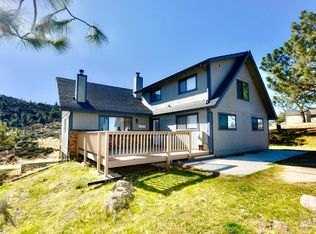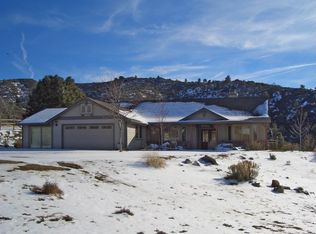Don???t miss this one story home that is nestled high in the mountains of Bear Valley Springs! With spectacular mountain views, this home features 2,350 sq ft of living space with 3 bedrooms, 2 bathrooms with all the amenities you could want! As you enter through the front door there is a large formal dining room that could also be used as a den/office space. The kitchen has a breakfast bar, granite counter tops, stainless steel wall-oven and microwave, 5 burner range and a massive amount of cabinet space. Adjacent is the eat-in area for informal meals that leads out to the beautiful deck where you can take in the gorgeous mountain views! The family room has a gorgeous fireplace that is flanked on the left by a built-in bookshelf and to the right a built-in credenza with more cabinet space. Down the hall are good-sized bedrooms and bathrooms. The master bedroom has an ensuite bathroom that has crown molding, granite counter tops and offers a soaking tub for those snowy days, a separate shower and dual sinks. The guest bath down the hall also features crown molding, granite counter tops, a shower/tub combo and a spacious vanity counter with plenty of cupboard space for towels/linen. Off the kitchen is a large and spacious indoor laundry room with counter space to fold clothes, a sink for any delicate washing and overhead storage space.
This property is off market, which means it's not currently listed for sale or rent on Zillow. This may be different from what's available on other websites or public sources.


