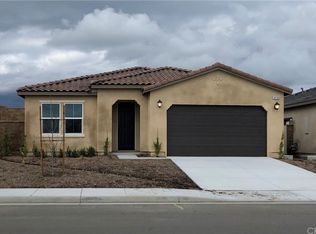Jaime Perez DRE #01906540 951-764-4090,
Century 21 Masters,
Co-Listing Agent: General Public,
Pacific West Assn Of Realtors
30734 Nature Rd, Winchester, CA 92563
Home value
$683,300
$622,000 - $752,000
$3,424/mo
Loading...
Owner options
Explore your selling options
What's special
Zillow last checked: 8 hours ago
Listing updated: October 03, 2025 at 03:44pm
Jaime Perez DRE #01906540 951-764-4090,
Century 21 Masters,
Co-Listing Agent: General Public,
Pacific West Assn Of Realtors
Justin Nguyen, DRE #02144043
ShoppingSDHouses
Bianca Gomez Manzano, DRE #02245427
ShoppingSDHouses
Facts & features
Interior
Bedrooms & bathrooms
- Bedrooms: 4
- Bathrooms: 3
- Full bathrooms: 2
- 3/4 bathrooms: 1
- Main level bathrooms: 3
- Main level bedrooms: 4
Primary bedroom
- Features: Main Level Primary
Bedroom
- Features: Bedroom on Main Level
Bathroom
- Features: Bathroom Exhaust Fan, Bathtub, Dual Sinks, Enclosed Toilet, Linen Closet, Soaking Tub, Separate Shower, Walk-In Shower
Kitchen
- Features: Granite Counters, Kitchen/Family Room Combo
Other
- Features: Walk-In Closet(s)
Heating
- Central
Cooling
- Central Air
Appliances
- Included: Dishwasher, Electric Oven, Gas Range, Microwave, Refrigerator, Tankless Water Heater
- Laundry: Washer Hookup, Inside, Laundry Room
Features
- Breakfast Bar, Ceiling Fan(s), Separate/Formal Dining Room, Granite Counters, Open Floorplan, Pantry, Recessed Lighting, Bedroom on Main Level, Main Level Primary, Walk-In Closet(s)
- Flooring: Carpet, Laminate, Vinyl
- Windows: Double Pane Windows
- Has fireplace: No
- Fireplace features: None
- Common walls with other units/homes: No Common Walls
Interior area
- Total interior livable area: 2,358 sqft
Property
Parking
- Total spaces: 2
- Parking features: Direct Access, Driveway, Garage, Paved, Public, On Street
- Attached garage spaces: 2
Features
- Levels: One
- Stories: 1
- Entry location: 1
- Patio & porch: Concrete
- Pool features: Fenced, In Ground, Association
- Has spa: Yes
- Spa features: Association, In Ground
- Fencing: Block,Vinyl
- Has view: Yes
- View description: Park/Greenbelt
Lot
- Size: 6,098 sqft
- Features: Back Yard, Front Yard, Lawn, Landscaped, Near Park, Sprinkler System
Details
- Parcel number: 480880003
- Special conditions: Standard
Construction
Type & style
- Home type: SingleFamily
- Property subtype: Single Family Residence
Materials
- Roof: Tile
Condition
- Turnkey
- New construction: No
- Year built: 2019
Utilities & green energy
- Sewer: Public Sewer
- Water: Public
- Utilities for property: Electricity Connected, Natural Gas Connected, Sewer Connected, Water Connected
Community & neighborhood
Security
- Security features: Prewired, Carbon Monoxide Detector(s), Smoke Detector(s)
Community
- Community features: Biking, Dog Park, Street Lights, Sidewalks, Park
Location
- Region: Winchester
HOA & financial
HOA
- Has HOA: Yes
- HOA fee: $112 monthly
- Amenities included: Clubhouse, Barbecue, Picnic Area, Playground, Pool, Spa/Hot Tub
- Association name: Spencer’s Crossing Master Association
- Association phone: 951-763-7932
Other
Other facts
- Listing terms: Cash,Conventional,FHA,VA Loan
- Road surface type: Paved
Price history
| Date | Event | Price |
|---|---|---|
| 10/3/2025 | Sold | $687,000-0.4%$291/sqft |
Source: | ||
| 9/4/2025 | Pending sale | $689,999$293/sqft |
Source: | ||
| 7/18/2025 | Price change | $689,999-0.6%$293/sqft |
Source: | ||
| 5/30/2025 | Price change | $693,900-1.6%$294/sqft |
Source: | ||
| 5/18/2025 | Price change | $705,000-2.1%$299/sqft |
Source: | ||
Public tax history
| Year | Property taxes | Tax assessment |
|---|---|---|
| 2025 | $11,619 +2.2% | $652,642 +2% |
| 2024 | $11,371 +0% | $639,846 +2% |
| 2023 | $11,368 +0.7% | $627,300 +2% |
Find assessor info on the county website
Neighborhood: 92563
Nearby schools
GreatSchools rating
- 6/10Harvest Hill S.T.E.A.M. AcademyGrades: K-8Distance: 0.9 mi
- 6/10Santa Rosa AcademyGrades: K-12Distance: 5.1 mi
Schools provided by the listing agent
- High: Liberty
Source: CRMLS. This data may not be complete. We recommend contacting the local school district to confirm school assignments for this home.
Get a cash offer in 3 minutes
Find out how much your home could sell for in as little as 3 minutes with a no-obligation cash offer.
$683,300
Get a cash offer in 3 minutes
Find out how much your home could sell for in as little as 3 minutes with a no-obligation cash offer.
$683,300
