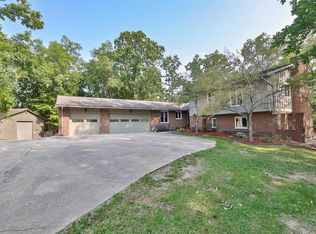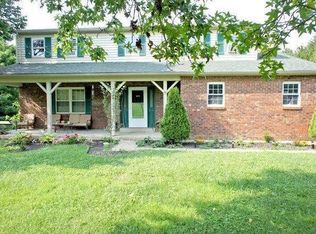Sold for $950,000 on 11/07/25
$950,000
3074 McIntire Rd, Morrow, OH 45152
3beds
2,724sqft
Single Family Residence
Built in 1978
13.13 Acres Lot
$956,600 Zestimate®
$349/sqft
$3,131 Estimated rent
Home value
$956,600
$832,000 - $1.10M
$3,131/mo
Zestimate® history
Loading...
Owner options
Explore your selling options
What's special
This stunning contemporary home offers the perfect blend of sophistication and country living! Over 13 acres with a private stocked pond and fountain! Expansive windows capture stunning views from nearly every room! Completely renovated kitchen with quartz counters. Well designed 1st floor primary with 2 walk in closets and 2 other large closets, large bathroom with jetted tub, shower and double vanity! Beautifully updated wood flooring throughout the home. 1st floor laundry remodel includes custom pet bath. Ample sized bedrooms upstairs along with a loft office and renovated attic area for multi-purpose,currently used as a workout room. Wonderfully cozy sunken family room with breathtaking view. 4 of the 13+ acres are mowed and manicured while the remaining acreage has walking, riding or hiking trails to enjoy! A large detached garage offers room for your adventure toys or extra cars! Welcome to where country life meets modern living!
Zillow last checked: 8 hours ago
Listing updated: November 11, 2025 at 11:16am
Listed by:
Donna Gamblin (513)813-4098,
RE/MAX Victory + Affiliates,
Donna S Deaton 513-313-9200,
RE/MAX Victory + Affiliates
Bought with:
Donna Deaton
RE/MAX Victory + Affiliates
Source: DABR MLS,MLS#: 944606 Originating MLS: Dayton Area Board of REALTORS
Originating MLS: Dayton Area Board of REALTORS
Facts & features
Interior
Bedrooms & bathrooms
- Bedrooms: 3
- Bathrooms: 3
- Full bathrooms: 2
- 1/2 bathrooms: 1
- Main level bathrooms: 2
Primary bedroom
- Level: Main
- Dimensions: 18 x 17
Bedroom
- Level: Second
- Dimensions: 18 x 16
Bedroom
- Level: Second
- Dimensions: 14 x 12
Bonus room
- Level: Second
- Dimensions: 14 x 18
Breakfast room nook
- Level: Main
- Dimensions: 14 x 13
Dining room
- Level: Main
- Dimensions: 14 x 16
Entry foyer
- Level: Main
- Dimensions: 16 x 9
Family room
- Level: Main
- Dimensions: 16 x 18
Kitchen
- Level: Main
- Dimensions: 16 x 12
Laundry
- Level: Main
- Dimensions: 11 x 10
Loft
- Level: Second
- Dimensions: 20 x 10
Heating
- Electric, Forced Air, Heat Pump
Cooling
- Central Air
Appliances
- Included: Built-In Oven, Cooktop, Dishwasher, Microwave, Refrigerator, Electric Water Heater
Features
- Ceiling Fan(s), High Speed Internet, Jetted Tub, Kitchen Island, Pantry, Quartz Counters, Remodeled, Solid Surface Counters, Walk-In Closet(s)
- Windows: Double Hung, Vinyl
- Basement: Crawl Space,Partial,Unfinished
- Has fireplace: Yes
- Fireplace features: Wood Burning
Interior area
- Total structure area: 2,724
- Total interior livable area: 2,724 sqft
Property
Parking
- Total spaces: 4
- Parking features: Attached, Detached, Four or more Spaces, Garage, Garage Door Opener, Storage
- Attached garage spaces: 4
Features
- Levels: Two
- Stories: 2
- Patio & porch: Deck, Patio, Porch
- Exterior features: Deck, Fence, Porch, Patio
Lot
- Size: 13.13 Acres
- Dimensions: 571,899
Details
- Parcel number: 17171510020
- Zoning: Residential
- Zoning description: Residential
Construction
Type & style
- Home type: SingleFamily
- Architectural style: Contemporary
- Property subtype: Single Family Residence
Materials
- Stone, Wood Siding
Condition
- Year built: 1978
Utilities & green energy
- Electric: 220 Volts in Garage
- Sewer: Septic Tank
- Water: Public
- Utilities for property: Septic Available, Water Available
Community & neighborhood
Security
- Security features: Smoke Detector(s), Surveillance System
Location
- Region: Morrow
- Subdivision: Hamilton
Price history
| Date | Event | Price |
|---|---|---|
| 11/7/2025 | Sold | $950,000-3.5%$349/sqft |
Source: | ||
| 10/18/2025 | Pending sale | $984,000$361/sqft |
Source: | ||
| 10/10/2025 | Price change | $984,000-4%$361/sqft |
Source: | ||
| 9/29/2025 | Listed for sale | $1,025,000-5.5%$376/sqft |
Source: | ||
| 7/21/2025 | Listing removed | $1,085,000$398/sqft |
Source: My State MLS #11515250 Report a problem | ||
Public tax history
| Year | Property taxes | Tax assessment |
|---|---|---|
| 2024 | $9,402 +14% | $220,460 +26.7% |
| 2023 | $8,249 +1.1% | $173,980 +0% |
| 2022 | $8,161 +4.9% | $173,977 0% |
Find assessor info on the county website
Neighborhood: 45152
Nearby schools
GreatSchools rating
- 6/10Little Miami Elementary SchoolGrades: 4-5Distance: 1.4 mi
- 8/10Little Miami Junior High SchoolGrades: 6-8Distance: 1.3 mi
- 7/10Little Miami High SchoolGrades: 9-12Distance: 1.5 mi
Schools provided by the listing agent
- District: Little Miami
Source: DABR MLS. This data may not be complete. We recommend contacting the local school district to confirm school assignments for this home.
Get a cash offer in 3 minutes
Find out how much your home could sell for in as little as 3 minutes with a no-obligation cash offer.
Estimated market value
$956,600
Get a cash offer in 3 minutes
Find out how much your home could sell for in as little as 3 minutes with a no-obligation cash offer.
Estimated market value
$956,600

