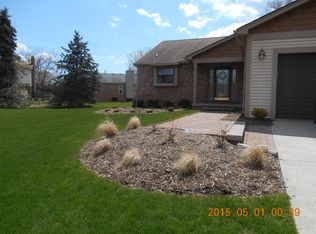Sold for $293,000 on 11/27/23
$293,000
30744 S Gibraltar Rd, Gibraltar, MI 48173
3beds
1,600sqft
Single Family Residence
Built in 1994
8,712 Square Feet Lot
$316,200 Zestimate®
$183/sqft
$2,111 Estimated rent
Home value
$316,200
$300,000 - $332,000
$2,111/mo
Zestimate® history
Loading...
Owner options
Explore your selling options
What's special
This is an absolute “Must See” brick range in Gibraltar. This home is in a great location, within walking distance of Lake Erie Metropark and Carlson High School. The current owners did a complete remodel in 2021. Walk into a large fourier with a newly designed open concept. Real hardwood flooring throughout the entire house. The dining room blends perfectly with the newly renovated kitchen. New cabinets, granite countertops, hardware and stainless-steel appliances. Enjoy a large family room with vaulted ceilings, a gas fireplace and lots of natural light throughout. 2 bedrooms with an updated shared bathroom. The primary bedroom has a double closet, with an updated spacious bathroom suite. Walking out back, you will enjoy a custom brick patio, with a New above-ground pool, perfect for those hot summer days. Fully fenced backyard with meticulous landscaping. Many other recent updates: Windows 21’, Furnace 21’, AC unit 21’, HW 22’, all new electrical outlets, and lighting. Close to the city Kayak Launch and downtown Gibraltar which includes a farmers market and live music in the summer. Schedule your private showing today.
Zillow last checked: 8 hours ago
Listing updated: August 07, 2025 at 08:30am
Listed by:
Cullen Kurzmann 248-956-0757,
Century 21 Curran & Oberski
Bought with:
Michelle Toukhli, 6501406162
Real Estate One-Dbn Hts/Dbn
Source: Realcomp II,MLS#: 20230082821
Facts & features
Interior
Bedrooms & bathrooms
- Bedrooms: 3
- Bathrooms: 2
- Full bathrooms: 2
Primary bedroom
- Level: Entry
- Dimensions: 12 x 14
Bedroom
- Level: Entry
- Dimensions: 11 x 12
Bedroom
- Level: Entry
- Dimensions: 11 x 12
Primary bathroom
- Level: Entry
- Dimensions: 8 x 10
Other
- Level: Entry
- Dimensions: 8 x 10
Dining room
- Level: Entry
- Dimensions: 11 x 8
Family room
- Level: Entry
- Dimensions: 28 x 13
Kitchen
- Level: Entry
- Dimensions: 11 x 9
Laundry
- Level: Entry
- Dimensions: 7 x 12
Heating
- Forced Air, Natural Gas
Cooling
- Ceiling Fans, Central Air
Appliances
- Included: Dishwasher, Disposal, Dryer, Free Standing Gas Range, Free Standing Refrigerator, Microwave, Stainless Steel Appliances, Washer
- Laundry: Electric Dryer Hookup, Laundry Room
Features
- High Speed Internet
- Has basement: No
- Has fireplace: Yes
- Fireplace features: Gas, Living Room
Interior area
- Total interior livable area: 1,600 sqft
- Finished area above ground: 1,600
Property
Parking
- Total spaces: 2
- Parking features: Two Car Garage, Attached, Direct Access, Garage Faces Front, Garage Door Opener
- Attached garage spaces: 2
Accessibility
- Accessibility features: Accessible Bedroom, Accessible Central Living Area, Accessible Closets, Accessible Kitchen
Features
- Levels: One
- Stories: 1
- Entry location: GroundLevel
- Patio & porch: Patio
- Pool features: Above Ground, Outdoor Pool
- Fencing: Back Yard,Fenced
Lot
- Size: 8,712 sqft
- Dimensions: 72.00 x 120.00
Details
- Parcel number: 36012010002000
- Special conditions: Short Sale No,Standard
Construction
Type & style
- Home type: SingleFamily
- Architectural style: Ranch
- Property subtype: Single Family Residence
Materials
- Block, Vinyl Siding
- Foundation: Slab
- Roof: Asphalt
Condition
- New construction: No
- Year built: 1994
- Major remodel year: 2021
Utilities & green energy
- Electric: Service 100 Amp, Circuit Breakers
- Sewer: Public Sewer
- Water: Public
- Utilities for property: Cable Available, Underground Utilities
Community & neighborhood
Location
- Region: Gibraltar
- Subdivision: KINGSBRIDGE SUB
Other
Other facts
- Listing agreement: Exclusive Right To Sell
- Listing terms: Cash,Conventional,FHA,Va Loan
Price history
| Date | Event | Price |
|---|---|---|
| 11/27/2023 | Sold | $293,000-2.3%$183/sqft |
Source: | ||
| 10/4/2023 | Pending sale | $299,999$187/sqft |
Source: | ||
| 9/30/2023 | Listed for sale | $299,999+39.5%$187/sqft |
Source: | ||
| 10/8/2021 | Sold | $215,000$134/sqft |
Source: Public Record Report a problem | ||
Public tax history
| Year | Property taxes | Tax assessment |
|---|---|---|
| 2025 | -- | $118,100 +3.3% |
| 2024 | -- | $114,300 -10.4% |
| 2023 | -- | $127,500 +17% |
Find assessor info on the county website
Neighborhood: 48173
Nearby schools
GreatSchools rating
- 7/10Parsons Elementary SchoolGrades: PK-5Distance: 0.5 mi
- 5/10Shumate Middle SchoolGrades: 6-8Distance: 0.4 mi
- 7/10Oscar A. Carlson High SchoolGrades: 9-12Distance: 0.5 mi
Get a cash offer in 3 minutes
Find out how much your home could sell for in as little as 3 minutes with a no-obligation cash offer.
Estimated market value
$316,200
Get a cash offer in 3 minutes
Find out how much your home could sell for in as little as 3 minutes with a no-obligation cash offer.
Estimated market value
$316,200
