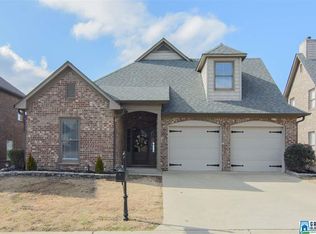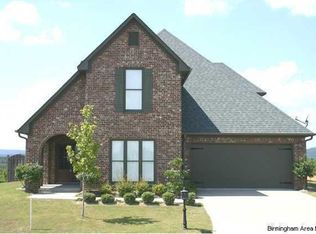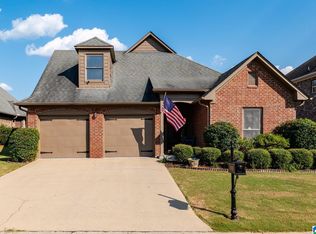Sold for $394,000 on 08/15/25
$394,000
3075 Chelsea Park Rdg, Chelsea, AL 35043
4beds
2,597sqft
Single Family Residence
Built in 2012
5,227.2 Square Feet Lot
$397,300 Zestimate®
$152/sqft
$2,235 Estimated rent
Home value
$397,300
$306,000 - $513,000
$2,235/mo
Zestimate® history
Loading...
Owner options
Explore your selling options
What's special
Sunset View on the Ridge! You'll love this beautiful all brick home with hardwood floors in the highly sought after Chelsea Park subdivision! The kitchen is a chef's dream with quartz countertops, a custom spice rack and pull-out knife drawer. The Master Bedroom is spacious with great natural light, and a large walk-in closet. Master Bathroom includes double vanities, soaking tub and tiled shower. There's a formal Dining Room for entertaining and the Great Room has high ceilings and a fireplace. The roof was replaced in 2022. Upstairs has a comfy loft, three more bedrooms and a Jack & Jill style bathroom plus another half bath for guests. Enjoy the covered outdoor patio for relaxing evenings and breathtaking mountain views. Come and see!
Zillow last checked: 8 hours ago
Listing updated: August 20, 2025 at 02:40pm
Listed by:
Tracy Hood 256-627-7168,
Amerisell Realty
Bought with:
Amber Issis
RealtySouth-Inverness Office
Source: GALMLS,MLS#: 21422886
Facts & features
Interior
Bedrooms & bathrooms
- Bedrooms: 4
- Bathrooms: 3
- Full bathrooms: 2
- 1/2 bathrooms: 1
Primary bedroom
- Level: First
- Area: 210
- Dimensions: 15 x 14
Bedroom 1
- Level: Second
- Area: 252
- Dimensions: 21 x 12
Bedroom 2
- Level: Second
- Area: 132.25
- Dimensions: 11.5 x 11.5
Bedroom 3
- Level: Second
- Area: 138
- Dimensions: 11.5 x 12
Primary bathroom
- Level: First
- Area: 99
- Dimensions: 11 x 9
Bathroom 1
- Level: First
- Area: 22
- Dimensions: 4 x 5.5
Bathroom 2
- Level: 7.5
- Area: 52.5
- Dimensions: 7.5 x 7
Bathroom 3
- Level: Second
- Area: 27.5
- Dimensions: 5 x 5.5
Dining room
- Level: First
- Area: 110
- Dimensions: 10 x 11
Kitchen
- Features: Stone Counters
- Level: First
- Area: 240
- Dimensions: 20 x 12
Living room
- Level: First
- Area: 238
- Dimensions: 17 x 14
Basement
- Area: 0
Heating
- Central, Natural Gas, Zoned
Cooling
- Central Air
Appliances
- Included: Dishwasher, Disposal, Microwave, Gas Oven, Self Cleaning Oven, Stainless Steel Appliance(s), Stove-Gas, Gas Water Heater
- Laundry: Electric Dryer Hookup, Washer Hookup, Main Level, Laundry Room, Laundry (ROOM), Yes
Features
- Recessed Lighting, High Ceilings, Cathedral/Vaulted, Crown Molding, Smooth Ceilings, Tray Ceiling(s), Soaking Tub, Linen Closet, Separate Shower, Walk-In Closet(s)
- Flooring: Carpet, Hardwood, Tile
- Attic: Pull Down Stairs,Yes
- Number of fireplaces: 1
- Fireplace features: Gas Log, Gas Starter, Insert, Marble (FIREPL), Family Room, Gas
Interior area
- Total interior livable area: 2,597 sqft
- Finished area above ground: 2,597
- Finished area below ground: 0
Property
Parking
- Total spaces: 2
- Parking features: Attached, Garage Faces Front
- Attached garage spaces: 2
Features
- Levels: 2+ story
- Patio & porch: Covered, Open (PATIO), Patio
- Exterior features: Sprinkler System
- Pool features: In Ground, Community
- Has view: Yes
- View description: Mountain(s)
- Waterfront features: No
Lot
- Size: 5,227 sqft
Details
- Parcel number: 097361004074.000
- Special conditions: N/A
Construction
Type & style
- Home type: SingleFamily
- Property subtype: Single Family Residence
Materials
- Brick
- Foundation: Slab
Condition
- Year built: 2012
Utilities & green energy
- Water: Public
- Utilities for property: Sewer Connected, Underground Utilities
Community & neighborhood
Location
- Region: Chelsea
- Subdivision: Chelsea Park
HOA & financial
HOA
- Has HOA: Yes
- HOA fee: $960 annually
- Amenities included: Recreation Facilities
- Services included: Maintenance Grounds, Utilities for Comm Areas
Price history
| Date | Event | Price |
|---|---|---|
| 8/15/2025 | Sold | $394,000$152/sqft |
Source: | ||
| 7/29/2025 | Contingent | $394,000$152/sqft |
Source: | ||
| 7/24/2025 | Pending sale | $394,000$152/sqft |
Source: | ||
| 7/7/2025 | Contingent | $394,000$152/sqft |
Source: | ||
| 6/23/2025 | Listed for sale | $394,000+26.3%$152/sqft |
Source: | ||
Public tax history
| Year | Property taxes | Tax assessment |
|---|---|---|
| 2025 | $1,657 -5.2% | $38,600 -5.1% |
| 2024 | $1,748 +5.8% | $40,660 +5.7% |
| 2023 | $1,652 +24.6% | $38,480 +23.9% |
Find assessor info on the county website
Neighborhood: 35043
Nearby schools
GreatSchools rating
- 9/10Chelsea Pk Elementary SchoolGrades: PK-5Distance: 0.9 mi
- 10/10Chelsea Middle SchoolGrades: 6-8Distance: 2.6 mi
- 8/10Chelsea High SchoolGrades: 9-12Distance: 5.1 mi
Schools provided by the listing agent
- Elementary: Chelsea Park
- Middle: Chelsea
- High: Chelsea
Source: GALMLS. This data may not be complete. We recommend contacting the local school district to confirm school assignments for this home.
Get a cash offer in 3 minutes
Find out how much your home could sell for in as little as 3 minutes with a no-obligation cash offer.
Estimated market value
$397,300
Get a cash offer in 3 minutes
Find out how much your home could sell for in as little as 3 minutes with a no-obligation cash offer.
Estimated market value
$397,300


