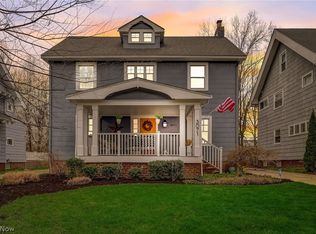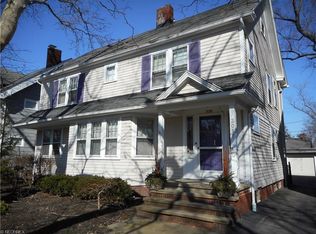Sold for $470,000 on 10/27/25
$470,000
3075 Coleridge Rd, Cleveland Heights, OH 44118
4beds
3,380sqft
Single Family Residence
Built in 1925
8,001.97 Square Feet Lot
$473,300 Zestimate®
$139/sqft
$3,000 Estimated rent
Home value
$473,300
$440,000 - $511,000
$3,000/mo
Zestimate® history
Loading...
Owner options
Explore your selling options
What's special
Welcome to 3075 Coleridge Road — a fully renovated 4-bedroom, 3.5-bath colonial offering over 2,500 square feet of beautifully updated living space in one of Cleveland Heights’ most desirable neighborhoods. Located just minutes from Shaker Lakes, Cedar-Lee, and University Circle, with convenient access to University Hospitals, Cleveland Clinic, and Case Western Reserve University, this home delivers comfort, character, and convenience.
Step inside to sun-filled spaces with abundant natural light, original architectural character, and modern comforts throughout. The main level features an open-concept chef’s kitchen with granite countertops, gas stove, stainless steel appliances, and a modern range — seamlessly flowing into the dining and living areas. A statement white brick fireplace anchors the living room, adding warmth and bold style to the space.
Major updates include newer electrical and plumbing, forced-air HVAC, and a fully waterproofed, finished basement, ideal for recreation, media, or flex space.
The third floor is a spacious, open retreat complete with its own walk-in closet and full bath, perfect as a home theater, guest suite, or additional bedroom.
Upstairs, the primary suite offers a walk-in closet and a private en-suite bathroom featuring a luxurious jacuzzi tub — a rare and relaxing touch not often found in historic homes.
Outside, enjoy a stamped concrete patio and fully fenced backyard, perfect for entertaining or relaxing in privacy.
With timeless curb appeal, extensive upgrades, and an unbeatable location, this move-in ready home is a rare opportunity in the heart of Cleveland Heights.
Zillow last checked: 8 hours ago
Listing updated: October 29, 2025 at 04:42am
Listed by:
Claire D'Angelo 216-536-9014 clairedangelo@howardhanna.com,
Howard Hanna
Bought with:
Chris Jurcisin, 410676
Howard Hanna
Paulina Onchak, 2014000736
Howard Hanna
Source: MLS Now,MLS#: 5136326Originating MLS: Akron Cleveland Association of REALTORS
Facts & features
Interior
Bedrooms & bathrooms
- Bedrooms: 4
- Bathrooms: 4
- Full bathrooms: 3
- 1/2 bathrooms: 1
Primary bedroom
- Description: Flooring: Carpet
- Features: Walk-In Closet(s)
- Level: Second
Bedroom
- Description: Flooring: Carpet
- Level: Second
Bedroom
- Description: Flooring: Carpet
- Level: Second
Bedroom
- Description: Flooring: Carpet
- Level: Third
Bathroom
- Description: Flooring: Tile
- Level: First
Bathroom
- Description: Flooring: Tile
- Level: Second
Bathroom
- Description: Flooring: Tile
- Level: Second
Bathroom
- Level: Third
Basement
- Description: Flooring: Carpet
- Level: Basement
Dining room
- Description: Flooring: Hardwood
- Level: First
Eat in kitchen
- Description: Flooring: Laminate
- Features: Granite Counters
- Level: First
Living room
- Description: Flooring: Hardwood
- Features: Fireplace
- Level: First
Office
- Description: Flooring: Hardwood
- Level: First
Heating
- Forced Air
Cooling
- Central Air
Appliances
- Included: Dryer, Dishwasher, Freezer, Disposal, Microwave, Range, Refrigerator, Washer
- Laundry: In Basement
Features
- Ceiling Fan(s), Eat-in Kitchen, Granite Counters, Open Floorplan, Recessed Lighting, Walk-In Closet(s)
- Basement: Full,Finished,Storage Space,Sump Pump
- Number of fireplaces: 1
Interior area
- Total structure area: 3,380
- Total interior livable area: 3,380 sqft
- Finished area above ground: 2,630
- Finished area below ground: 750
Property
Parking
- Parking features: Detached, Garage
- Garage spaces: 2
Features
- Levels: Three Or More
- Stories: 3
- Patio & porch: Patio
- Exterior features: Private Yard
- Fencing: Full
Lot
- Size: 8,001 sqft
Details
- Parcel number: 68612081
- Special conditions: Standard
Construction
Type & style
- Home type: SingleFamily
- Architectural style: Colonial
- Property subtype: Single Family Residence
Materials
- Shingle Siding
- Roof: Asphalt
Condition
- Year built: 1925
Details
- Warranty included: Yes
Utilities & green energy
- Sewer: Public Sewer
- Water: Public
Community & neighborhood
Location
- Region: Cleveland Heights
- Subdivision: Coventry 02
Other
Other facts
- Listing agreement: Exclusive Right To Sell
Price history
| Date | Event | Price |
|---|---|---|
| 10/27/2025 | Sold | $470,000-3.1%$139/sqft |
Source: MLS Now #5136326 Report a problem | ||
| 7/15/2025 | Pending sale | $485,000$143/sqft |
Source: MLS Now #5136326 Report a problem | ||
| 7/9/2025 | Listed for sale | $485,000+64.4%$143/sqft |
Source: MLS Now #5136326 Report a problem | ||
| 7/12/2018 | Sold | $295,000-4.5%$87/sqft |
Source: | ||
| 5/23/2018 | Pending sale | $309,000$91/sqft |
Source: USRealty.com,LLP #3994984 Report a problem | ||
Public tax history
| Year | Property taxes | Tax assessment |
|---|---|---|
| 2024 | $10,579 -10.8% | $126,810 +14.1% |
| 2023 | $11,863 +0.5% | $111,130 |
| 2022 | $11,802 +2.1% | $111,130 |
Find assessor info on the county website
Neighborhood: 44118
Nearby schools
GreatSchools rating
- 6/10Fairfax Elementary SchoolGrades: K-5Distance: 0.3 mi
- 6/10Roxboro Middle SchoolGrades: 6-8Distance: 1.1 mi
- 6/10Cleveland Heights High SchoolGrades: 9-12Distance: 0.6 mi
Schools provided by the listing agent
- District: Cleveland Hts-Univer - 1810
Source: MLS Now. This data may not be complete. We recommend contacting the local school district to confirm school assignments for this home.

Get pre-qualified for a loan
At Zillow Home Loans, we can pre-qualify you in as little as 5 minutes with no impact to your credit score.An equal housing lender. NMLS #10287.
Sell for more on Zillow
Get a free Zillow Showcase℠ listing and you could sell for .
$473,300
2% more+ $9,466
With Zillow Showcase(estimated)
$482,766
