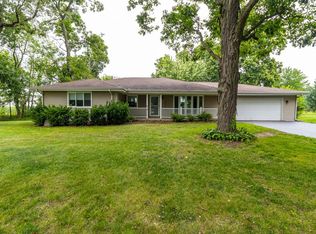Sold for $439,000
$439,000
3075 E Water Rd, Byron, IL 61010
4beds
3,600sqft
Single Family Residence
Built in 1983
1 Acres Lot
$450,400 Zestimate®
$122/sqft
$2,617 Estimated rent
Home value
$450,400
$401,000 - $504,000
$2,617/mo
Zestimate® history
Loading...
Owner options
Explore your selling options
What's special
Welcome to this beautifully updated 4-bedroom, 3-bathroom home located in the sought-after Byron School District. Thoughtfully designed and meticulously maintained, this home features a custom kitchen, dining, and living room renovation completed by Oakleaf Construction — showcasing stunning quartz countertops, GE Café appliances, soft-close cabinetry, and high-end custom finishes throughout. The luxurious primary suite offers a spa-like experience with a walk-in tiled shower and soaking tub. Upstairs, you’ll find two additional spacious bedrooms and another full bathroom. The walk-out lower level provides incredible versatility with two large family rooms, a fourth bedroom, and a full bath — perfect for guests, entertaining, or creating your dream home office or gym. Step outside to enjoy the large, private lot, complete with a storage shed on a concrete pad. Located just moments from the bike path and local schools, this home offers both comfort and convenience. There’s truly nothing left to do but move in and enjoy everything this exceptional property has to offer!
Zillow last checked: 8 hours ago
Listing updated: August 19, 2025 at 12:01pm
Listed by:
Rebecca Hazzard 815-509-8432,
Re/Max Of Rock Valley
Bought with:
Lori Peterson, 475177530
Re/Max Of Rock Valley
Source: NorthWest Illinois Alliance of REALTORS®,MLS#: 202503240
Facts & features
Interior
Bedrooms & bathrooms
- Bedrooms: 4
- Bathrooms: 3
- Full bathrooms: 2
- 1/2 bathrooms: 2
- Main level bathrooms: 1
Primary bedroom
- Level: Upper
- Area: 168
- Dimensions: 14 x 12
Bedroom 2
- Level: Upper
- Area: 130
- Dimensions: 13 x 10
Bedroom 3
- Level: Upper
- Area: 110
- Dimensions: 11 x 10
Bedroom 4
- Level: Lower
- Area: 144
- Dimensions: 12 x 12
Dining room
- Level: Main
- Area: 140
- Dimensions: 14 x 10
Family room
- Level: Lower
- Area: 374
- Dimensions: 22 x 17
Kitchen
- Level: Main
- Area: 130
- Dimensions: 13 x 10
Living room
- Level: Main
- Area: 312
- Dimensions: 24 x 13
Heating
- Forced Air, Natural Gas
Cooling
- Central Air
Appliances
- Included: Dishwasher, Dryer, Microwave, Refrigerator, Stove/Cooktop, Washer, Gas Water Heater
- Laundry: In Basement
Features
- Walk-In Closet(s)
- Basement: Partial
- Number of fireplaces: 1
- Fireplace features: Wood Burning
Interior area
- Total structure area: 3,600
- Total interior livable area: 3,600 sqft
- Finished area above ground: 2,800
- Finished area below ground: 800
Property
Parking
- Total spaces: 3
- Parking features: Attached
- Garage spaces: 3
Features
- Levels: Tri/Quad/Multi-Level
- Patio & porch: Deck, Patio, Covered
- Fencing: Fenced
Lot
- Size: 1 Acres
- Features: Horses Allowed, City/Town
Details
- Additional structures: Garden Shed
- Parcel number: 0519351004
- Horses can be raised: Yes
Construction
Type & style
- Home type: SingleFamily
- Property subtype: Single Family Residence
Materials
- Siding, Other, Vinyl
- Roof: Shingle
Condition
- Year built: 1983
Utilities & green energy
- Electric: Circuit Breakers
- Sewer: Septic Tank
- Water: Well
Community & neighborhood
Location
- Region: Byron
- Subdivision: IL
Other
Other facts
- Ownership: Fee Simple
Price history
| Date | Event | Price |
|---|---|---|
| 8/18/2025 | Sold | $439,000+3.3%$122/sqft |
Source: | ||
| 7/3/2025 | Pending sale | $425,000$118/sqft |
Source: | ||
| 6/16/2025 | Listed for sale | $425,000+38%$118/sqft |
Source: | ||
| 3/15/2023 | Sold | $308,000-6.7%$86/sqft |
Source: | ||
| 2/17/2023 | Pending sale | $330,000$92/sqft |
Source: | ||
Public tax history
| Year | Property taxes | Tax assessment |
|---|---|---|
| 2023 | $1,626 -70% | $87,817 +12.4% |
| 2022 | $5,414 +1.9% | $78,112 +4.5% |
| 2021 | $5,313 +10% | $74,777 +2% |
Find assessor info on the county website
Neighborhood: 61010
Nearby schools
GreatSchools rating
- 6/10Mary Morgan Elementary SchoolGrades: PK-5Distance: 1 mi
- 9/10Byron Middle SchoolGrades: 6-8Distance: 1.5 mi
- 9/10Byron High School 9-12Grades: 9-12Distance: 1.3 mi
Schools provided by the listing agent
- Elementary: Byron 226
- Middle: Byron Middle
- High: Byron 226
- District: Byron 226
Source: NorthWest Illinois Alliance of REALTORS®. This data may not be complete. We recommend contacting the local school district to confirm school assignments for this home.
Get pre-qualified for a loan
At Zillow Home Loans, we can pre-qualify you in as little as 5 minutes with no impact to your credit score.An equal housing lender. NMLS #10287.
