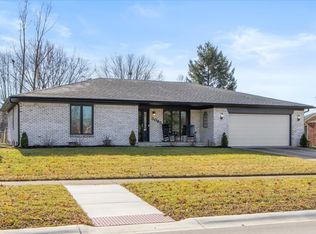Sold
$239,000
3075 Meridian Meadows Rd, Greenwood, IN 46142
3beds
1,628sqft
Residential, Single Family Residence
Built in 1977
0.33 Acres Lot
$268,100 Zestimate®
$147/sqft
$1,671 Estimated rent
Home value
$268,100
$255,000 - $282,000
$1,671/mo
Zestimate® history
Loading...
Owner options
Explore your selling options
What's special
Spacious 3-Bed,2-Bath Home in Center Grove! Home features Formal Living Room/Playroom/Home Office space, Large Great Room with vaulted ceiling & brick FP. Kitchen w/some updates is open to the Great Room. Formal Dining Room. Fenced Backyard with new concrete patio, 15' above-ground pool w/all of the supplies included. Huge Storage Barn. New AC in 2022, New Main Bath shower fixture/valves in 2022, New sump pump & sealed crawl space in 2018, Fireplace & Furnace serviced annually. Drop-down attic stairs. All appliances stay including the garage refrigerator. Includes programmable Wyze Smart Thermostat & camera doorbell. With just a little TLC, this all brick home has so much potential! Being Sold As-Is. Set Up Your Showing Today!
Zillow last checked: 8 hours ago
Listing updated: March 11, 2023 at 07:55am
Listing Provided by:
Lora Lex 317-331-6806,
Fire House Real Estate
Bought with:
Chancung Lian
Mang Tha Real Estate, LLC
Source: MIBOR as distributed by MLS GRID,MLS#: 21899309
Facts & features
Interior
Bedrooms & bathrooms
- Bedrooms: 3
- Bathrooms: 2
- Full bathrooms: 2
- Main level bathrooms: 2
- Main level bedrooms: 3
Primary bedroom
- Features: Carpeting
- Level: Main
- Area: 180 Square Feet
- Dimensions: 15 x 12
Bedroom 2
- Features: Carpeting
- Level: Main
- Area: 130 Square Feet
- Dimensions: 13 x 10
Bedroom 3
- Features: Carpeting
- Level: Main
- Area: 110 Square Feet
- Dimensions: 11 x 10
Other
- Features: Vinyl
- Level: Main
- Area: 30 Square Feet
- Dimensions: 6 x 5
Dining room
- Features: Laminate
- Level: Main
- Area: 110 Square Feet
- Dimensions: 11 x 10
Foyer
- Features: Laminate
- Level: Main
- Area: 32 Square Feet
- Dimensions: 8 x 4
Great room
- Features: Carpeting
- Level: Main
- Area: 247 Square Feet
- Dimensions: 19 x 13
Kitchen
- Features: Laminate
- Level: Main
- Area: 143 Square Feet
- Dimensions: 13 x 11
Living room
- Features: Carpeting
- Level: Main
- Area: 143 Square Feet
- Dimensions: 13 x 11
Heating
- Forced Air
Cooling
- Has cooling: Yes
Appliances
- Included: Dishwasher, Dryer, Disposal, Electric Oven, Range Hood, Refrigerator, Washer, Gas Water Heater
- Laundry: Main Level
Features
- Attic Pull Down Stairs, Vaulted Ceiling(s), Walk-In Closet(s), Eat-in Kitchen, Entrance Foyer, Pantry, Smart Thermostat
- Windows: Screens Some
- Has basement: No
- Attic: Pull Down Stairs
- Number of fireplaces: 1
- Fireplace features: Great Room, Wood Burning
Interior area
- Total structure area: 1,628
- Total interior livable area: 1,628 sqft
Property
Parking
- Total spaces: 2
- Parking features: Attached, Concrete, Garage Door Opener, Storage
- Attached garage spaces: 2
- Details: Garage Parking Other(Finished Garage, Service Door)
Features
- Levels: One
- Stories: 1
- Patio & porch: Patio, Porch
- Pool features: Above Ground
- Fencing: Fenced,Fence Full Rear
Lot
- Size: 0.33 Acres
- Features: Curbs, Sidewalks, Street Lights, Mature Trees
Details
- Additional structures: Barn Mini, Storage
- Parcel number: 410326014005000040
- Special conditions: As Is,Sales Disclosure On File
Construction
Type & style
- Home type: SingleFamily
- Architectural style: Ranch
- Property subtype: Residential, Single Family Residence
Materials
- Brick
- Foundation: Block
Condition
- New construction: No
- Year built: 1977
Utilities & green energy
- Water: Municipal/City
Community & neighborhood
Location
- Region: Greenwood
- Subdivision: Meridian Meadows
Other
Other facts
- Listing terms: Conventional
Price history
| Date | Event | Price |
|---|---|---|
| 3/10/2023 | Sold | $239,000-3.2%$147/sqft |
Source: | ||
| 1/28/2023 | Pending sale | $246,900$152/sqft |
Source: | ||
| 1/19/2023 | Price change | $246,900-4.3%$152/sqft |
Source: | ||
| 1/7/2023 | Listed for sale | $257,900+120.6%$158/sqft |
Source: | ||
| 5/11/2010 | Sold | $116,900-2.5%$72/sqft |
Source: | ||
Public tax history
| Year | Property taxes | Tax assessment |
|---|---|---|
| 2024 | $2,025 -1.1% | $215,700 +4.1% |
| 2023 | $2,047 +23.5% | $207,300 +1.5% |
| 2022 | $1,658 +6.1% | $204,200 +21.5% |
Find assessor info on the county website
Neighborhood: 46142
Nearby schools
GreatSchools rating
- 6/10North Grove Elementary SchoolGrades: K-5Distance: 0.7 mi
- 7/10Center Grove Middle School NorthGrades: 6-8Distance: 2.3 mi
- 10/10Center Grove High SchoolGrades: 9-12Distance: 4.2 mi
Get a cash offer in 3 minutes
Find out how much your home could sell for in as little as 3 minutes with a no-obligation cash offer.
Estimated market value$268,100
Get a cash offer in 3 minutes
Find out how much your home could sell for in as little as 3 minutes with a no-obligation cash offer.
Estimated market value
$268,100
