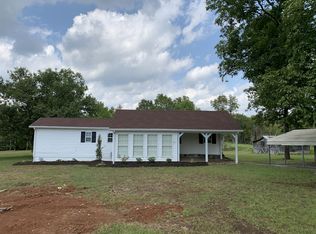Closed
$1,425,000
3075 Murray Kittrell Rd, Readyville, TN 37149
3beds
3,613sqft
Single Family Residence, Residential
Built in 2019
16.76 Acres Lot
$1,403,100 Zestimate®
$394/sqft
$4,297 Estimated rent
Home value
$1,403,100
Estimated sales range
Not available
$4,297/mo
Zestimate® history
Loading...
Owner options
Explore your selling options
What's special
Absolutely gorgeous one level custom built home nestled on over 16 tranquil acres in Rutherford County. Build was completed in 2021 and updated throughout by current owners. Enjoy over 3600 square feet of meticulously designed living space, featuring high ceilings, open floor plan, gourmet kitchen, etc. The living room with fireplace serves as a central gathering place, ideal for entertaining and relaxation. The property includes a separate guest house or in-law suite, providing versatility for your hobbies or guest accommodations. The property is designed for both relaxation and entertainment, featuring an in-ground pool and a spacious covered back porch. Let's not forget about the oversized 3 car garage to house those precious vehicles or toys. A separate 3 bedroom soil site approved by TDEC to build another wonderful home. A stunning property that you do not want to miss out on.
Zillow last checked: 8 hours ago
Listing updated: September 18, 2024 at 06:24am
Listing Provided by:
Don Richer 615-456-9189,
Benchmark Realty, LLC
Bought with:
Brittany Hilger, 348870
The Ashton Real Estate Group of RE/MAX Advantage
Source: RealTracs MLS as distributed by MLS GRID,MLS#: 2685953
Facts & features
Interior
Bedrooms & bathrooms
- Bedrooms: 3
- Bathrooms: 4
- Full bathrooms: 4
- Main level bedrooms: 3
Bedroom 1
- Features: Suite
- Level: Suite
- Area: 285 Square Feet
- Dimensions: 15x19
Bedroom 2
- Features: Extra Large Closet
- Level: Extra Large Closet
- Area: 180 Square Feet
- Dimensions: 12x15
Bedroom 3
- Features: Extra Large Closet
- Level: Extra Large Closet
- Area: 154 Square Feet
- Dimensions: 11x14
Dining room
- Features: Combination
- Level: Combination
- Area: 182 Square Feet
- Dimensions: 13x14
Kitchen
- Area: 368 Square Feet
- Dimensions: 16x23
Living room
- Features: Combination
- Level: Combination
- Area: 408 Square Feet
- Dimensions: 17x24
Heating
- Central, Electric
Cooling
- Central Air, Electric
Appliances
- Included: Dishwasher, Microwave, Refrigerator, Gas Oven, Gas Range
- Laundry: Electric Dryer Hookup, Washer Hookup
Features
- High Ceilings, In-Law Floorplan, Pantry, Redecorated, Smart Thermostat, Walk-In Closet(s), High Speed Internet, Kitchen Island
- Flooring: Wood, Tile
- Basement: Crawl Space
- Number of fireplaces: 1
- Fireplace features: Gas, Living Room
Interior area
- Total structure area: 3,613
- Total interior livable area: 3,613 sqft
- Finished area above ground: 3,613
Property
Parking
- Total spaces: 9
- Parking features: Garage Door Opener, Attached/Detached, Asphalt, Gravel
- Garage spaces: 3
- Uncovered spaces: 6
Features
- Levels: One
- Stories: 1
- Patio & porch: Porch, Covered
- Has private pool: Yes
- Pool features: In Ground
- Fencing: Back Yard
Lot
- Size: 16.76 Acres
- Features: Private, Wooded
Details
- Additional structures: Guest House
- Parcel number: 128 01803 R0115435
- Special conditions: Standard
Construction
Type & style
- Home type: SingleFamily
- Architectural style: Contemporary
- Property subtype: Single Family Residence, Residential
Materials
- Brick, Vinyl Siding
- Roof: Asphalt
Condition
- New construction: No
- Year built: 2019
Utilities & green energy
- Sewer: Septic Tank
- Water: Public
- Utilities for property: Electricity Available, Water Available
Community & neighborhood
Security
- Security features: Security System, Smoke Detector(s), Smart Camera(s)/Recording
Location
- Region: Readyville
- Subdivision: John Mcarthur Property Survey
Price history
| Date | Event | Price |
|---|---|---|
| 9/16/2024 | Sold | $1,425,000-4.7%$394/sqft |
Source: | ||
| 8/14/2024 | Contingent | $1,495,000$414/sqft |
Source: | ||
| 8/5/2024 | Listed for sale | $1,495,000+66.1%$414/sqft |
Source: | ||
| 3/25/2022 | Sold | $900,000-5.3%$249/sqft |
Source: | ||
| 2/19/2022 | Pending sale | $950,000$263/sqft |
Source: | ||
Public tax history
| Year | Property taxes | Tax assessment |
|---|---|---|
| 2025 | -- | $182,350 |
| 2024 | $3,421 | $182,350 |
| 2023 | $3,421 +14.6% | $182,350 -1.2% |
Find assessor info on the county website
Neighborhood: 37149
Nearby schools
GreatSchools rating
- 5/10Kittrell Elementary SchoolGrades: PK-5Distance: 2.7 mi
- 8/10Whitworth-Buchanan Middle SchoolGrades: 6-8Distance: 5.1 mi
- 6/10Riverdale High SchoolGrades: 9-12Distance: 9.2 mi
Schools provided by the listing agent
- Elementary: Kittrell Elementary
- Middle: Whitworth-Buchanan Middle School
- High: Riverdale High School
Source: RealTracs MLS as distributed by MLS GRID. This data may not be complete. We recommend contacting the local school district to confirm school assignments for this home.
Get a cash offer in 3 minutes
Find out how much your home could sell for in as little as 3 minutes with a no-obligation cash offer.
Estimated market value$1,403,100
Get a cash offer in 3 minutes
Find out how much your home could sell for in as little as 3 minutes with a no-obligation cash offer.
Estimated market value
$1,403,100
