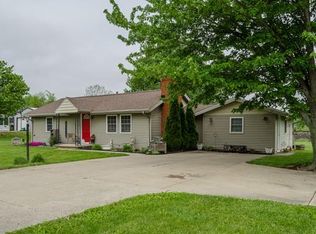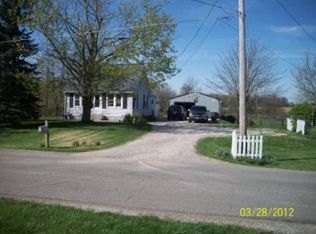Sold for $220,000
$220,000
3075 Myers Rd, Shelby, OH 44875
3beds
1,476sqft
Single Family Residence
Built in 1981
4.28 Acres Lot
$264,900 Zestimate®
$149/sqft
$1,507 Estimated rent
Home value
$264,900
$249,000 - $283,000
$1,507/mo
Zestimate® history
Loading...
Owner options
Explore your selling options
What's special
Welcome to this truly unique octagon home nestled on 4.28 acres. This distinctive property offers a one-of-a-kind living experience with its spacious acreage, versatile outbuildings, it's a true gem waiting to be discovered. The open floor plan living area offers a wood-burning stove, perfect for creating ambiance and slashing heating costs during the colder months. Step into the lower level for additional space to see the repurposed barn siding it adds a natural texture along with warming the area. Boasting a few outbuildings that add to its versatility. The expansive 54 x 60 pole building, with a wood-burning stove provides ample space and can be comfortably used year-round. The 20 x 18 building & 14 x 20 utility shed offers additional space for various purposes, limited only by your imagination. Updates include: Newer roof, wood siding, updated bath & solid wood interior doors. Take the virtual tour at https://my.matterport.com/show/?m=8ksGXWzGoNp
Zillow last checked: 8 hours ago
Listing updated: March 20, 2025 at 08:23pm
Listed by:
Lori Holden Sjostedt,
Keller Williams Legacy Group Realty
Bought with:
Lori Holden Sjostedt, 2008002295
Keller Williams Legacy Group Realty
Source: MAR,MLS#: 9059767
Facts & features
Interior
Bedrooms & bathrooms
- Bedrooms: 3
- Bathrooms: 2
- Full bathrooms: 2
- Main level bedrooms: 3
Primary bedroom
- Level: Main
- Area: 182
- Dimensions: 13 x 14
Bedroom 2
- Level: Main
- Area: 120
- Dimensions: 10 x 12
Bedroom 3
- Level: Main
- Area: 80
- Dimensions: 8 x 10
Dining room
- Level: Main
- Area: 144
- Dimensions: 12 x 12
Kitchen
- Level: Main
- Area: 70
- Dimensions: 7 x 10
Living room
- Level: Main
- Area: 216
- Dimensions: 12 x 18
Heating
- Baseboard, Electric
Cooling
- Wall Unit(s)
Appliances
- Included: Dishwasher, Range, Refrigerator
- Laundry: Main
Features
- Windows: Double Pane Windows
- Basement: Combination,Concrete,Partially Finished
- Number of fireplaces: 1
- Fireplace features: 1, Wood Burning Stove
Interior area
- Total structure area: 1,476
- Total interior livable area: 1,476 sqft
Property
Parking
- Total spaces: 2
- Parking features: 2 Car, Garage Detached, Gravel
- Garage spaces: 2
- Has uncovered spaces: Yes
Features
- Stories: 1
Lot
- Size: 4.28 Acres
- Dimensions: 4.28
- Features: Level, Trees, Lawn
Details
- Additional structures: Barn(s), Shed(s), Barn
- Parcel number: 0163228118004
Construction
Type & style
- Home type: SingleFamily
- Architectural style: Contemporary
- Property subtype: Single Family Residence
Materials
- Wood Siding
- Roof: Composition
Condition
- Year built: 1981
Utilities & green energy
- Sewer: Septic Tank
- Water: Well
Community & neighborhood
Location
- Region: Shelby
Other
Other facts
- Listing terms: Cash,Conventional
- Contingency: Sale of Home,First Right of Refusal
Price history
| Date | Event | Price |
|---|---|---|
| 4/24/2024 | Sold | $220,000-15.4%$149/sqft |
Source: Public Record Report a problem | ||
| 3/29/2024 | Pending sale | $259,900$176/sqft |
Source: | ||
| 3/18/2024 | Contingent | $259,900$176/sqft |
Source: | ||
| 3/7/2024 | Price change | $259,900-5.5%$176/sqft |
Source: | ||
| 2/17/2024 | Price change | $274,900-8.1%$186/sqft |
Source: | ||
Public tax history
| Year | Property taxes | Tax assessment |
|---|---|---|
| 2024 | $2,000 -0.2% | $52,520 |
| 2023 | $2,004 -0.2% | $52,520 +11.8% |
| 2022 | $2,008 -0.1% | $46,980 |
Find assessor info on the county website
Neighborhood: 44875
Nearby schools
GreatSchools rating
- NAAuburn Elementary SchoolGrades: K-4Distance: 3.9 mi
- 9/10Shelby Middle SchoolGrades: 5-8Distance: 4 mi
- 4/10Shelby High SchoolGrades: 9-12Distance: 4 mi
Schools provided by the listing agent
- District: Shelby City Schools
Source: MAR. This data may not be complete. We recommend contacting the local school district to confirm school assignments for this home.
Get pre-qualified for a loan
At Zillow Home Loans, we can pre-qualify you in as little as 5 minutes with no impact to your credit score.An equal housing lender. NMLS #10287.

