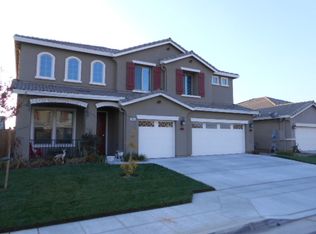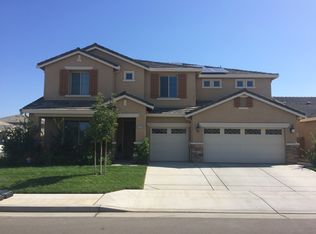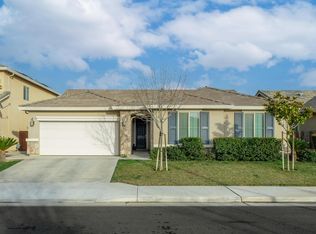Sold for $530,000 on 05/25/23
$530,000
3075 N Redda Rd, Fresno, CA 93737
3beds
2baths
2,387sqft
Residential, Single Family Residence
Built in 2014
7,209.18 Square Feet Lot
$549,500 Zestimate®
$222/sqft
$2,682 Estimated rent
Home value
$549,500
$522,000 - $577,000
$2,682/mo
Zestimate® history
Loading...
Owner options
Explore your selling options
What's special
Gorgeous single level Woodside Home is the perfect fit! This home sits on a desirable corner lot and has a beautiful yard with a covered patio. Once inside you will love the rich wood floors, recessed lighting, and hand troweled walls in soft beige, accented with thick white baseboards. The kitchen overlooks the great room and is complete with lovely granite counters, stainless steel appliances, a built-in microwave and gas cooktop. The home features 3 bedrooms, plus two bonus rooms that work well as an office and den. One is framed with an arch opening and the second space has glass French doors. The primary suite faces the rear yard and has a huge walk-in closet. The primary bathroom is a dream with granite counters, a soaking tub and shower, and a separate water closet. Nice blinds on all of the windows, chandelier in the dining room and fans in most rooms. There is a neighborhood park just a few doors down with a large grassy area and benches. This home is turnkey and ready for immediate move in!
Zillow last checked: 8 hours ago
Listing updated: May 26, 2023 at 05:02pm
Listed by:
Danyelle Conner Bennett DRE #01091300 559-259-2996,
London Properties, Ltd.
Bought with:
Nathan King, DRE #01955394
eXp Realty of California, Inc.
Source: Fresno MLS,MLS#: 592177Originating MLS: Fresno MLS
Facts & features
Interior
Bedrooms & bathrooms
- Bedrooms: 3
- Bathrooms: 2
Primary bedroom
- Area: 0
- Dimensions: 0 x 0
Bedroom 1
- Area: 0
- Dimensions: 0 x 0
Bedroom 2
- Area: 0
- Dimensions: 0 x 0
Bedroom 3
- Area: 0
- Dimensions: 0 x 0
Bedroom 4
- Area: 0
- Dimensions: 0 x 0
Bathroom
- Features: Tub/Shower, Shower, Tub
Dining room
- Features: Formal
- Area: 0
- Dimensions: 0 x 0
Family room
- Area: 0
- Dimensions: 0 x 0
Kitchen
- Features: Breakfast Bar
- Area: 0
- Dimensions: 0 x 0
Living room
- Area: 0
- Dimensions: 0 x 0
Basement
- Area: 0
Heating
- Has Heating (Unspecified Type)
Cooling
- Central Air
Appliances
- Included: Built In Range/Oven, Gas Appliances, Electric Appliances, Disposal, Dishwasher, Microwave
- Laundry: Inside
Features
- Built-in Features, Office, Den/Study
- Flooring: Carpet, Tile, Hardwood
- Windows: Double Pane Windows
- Basement: None
- Number of fireplaces: 1
Interior area
- Total structure area: 2,387
- Total interior livable area: 2,387 sqft
Property
Parking
- Parking features: Garage Door Opener
- Has attached garage: Yes
Features
- Levels: One
- Stories: 1
- Patio & porch: Covered, Concrete
Lot
- Size: 7,209 sqft
- Features: Urban, Corner Lot, Sprinklers In Front, Sprinklers In Rear, Sprinklers Auto
Details
- Parcel number: 31078046
- Zoning: RS4
Construction
Type & style
- Home type: SingleFamily
- Property subtype: Residential, Single Family Residence
Materials
- Stucco
- Foundation: Concrete
- Roof: Tile
Condition
- Year built: 2014
Utilities & green energy
- Sewer: Public Sewer
- Water: Public
- Utilities for property: Public Utilities
Community & neighborhood
Security
- Security features: Security System
Location
- Region: Fresno
HOA & financial
Other financial information
- Total actual rent: 0
Other
Other facts
- Listing agreement: Exclusive Right To Sell
Price history
| Date | Event | Price |
|---|---|---|
| 5/25/2023 | Sold | $530,000$222/sqft |
Source: Fresno MLS #592177 Report a problem | ||
| 5/15/2023 | Pending sale | $530,000$222/sqft |
Source: Fresno MLS #592177 Report a problem | ||
| 4/28/2023 | Price change | $530,000-3.6%$222/sqft |
Source: Fresno MLS #592177 Report a problem | ||
| 4/25/2023 | Pending sale | $550,000$230/sqft |
Source: Fresno MLS #592177 Report a problem | ||
| 4/17/2023 | Listed for sale | $550,000$230/sqft |
Source: Fresno MLS #592177 Report a problem | ||
Public tax history
| Year | Property taxes | Tax assessment |
|---|---|---|
| 2025 | $7,487 +4.1% | $551,412 +2% |
| 2024 | $7,189 +42.4% | $540,600 +44.3% |
| 2023 | $5,047 +4.9% | $374,562 +2% |
Find assessor info on the county website
Neighborhood: Mclane
Nearby schools
GreatSchools rating
- 6/10Janet L. Young ElementaryGrades: K-6Distance: 0.4 mi
- 7/10Reyburn Intermediate SchoolGrades: 7-8Distance: 1.6 mi
- 9/10Clovis East High SchoolGrades: 9-12Distance: 1.8 mi
Schools provided by the listing agent
- Elementary: Young Elementary
- Middle: Reyburn
- High: Clovis East
Source: Fresno MLS. This data may not be complete. We recommend contacting the local school district to confirm school assignments for this home.

Get pre-qualified for a loan
At Zillow Home Loans, we can pre-qualify you in as little as 5 minutes with no impact to your credit score.An equal housing lender. NMLS #10287.
Sell for more on Zillow
Get a free Zillow Showcase℠ listing and you could sell for .
$549,500
2% more+ $10,990
With Zillow Showcase(estimated)
$560,490

