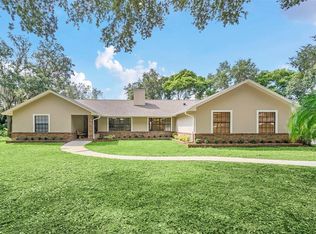Sold for $580,000 on 05/28/25
$580,000
3075 Simpson Rd, Kissimmee, FL 34744
3beds
2,029sqft
Single Family Residence
Built in 1989
1.61 Acres Lot
$569,600 Zestimate®
$286/sqft
$2,831 Estimated rent
Home value
$569,600
$513,000 - $632,000
$2,831/mo
Zestimate® history
Loading...
Owner options
Explore your selling options
What's special
Beautiful custom home on 1.61 acre lot! 3 BR 3BA home with 2,029 sf of living area and 3,817 sf under roof! Owner constructed the home with an attached two car garage on each side of the dwelling. The standard garage has access near the kitchen area of the home. The additional garage has a FULL BATH and a walk-through door onto the covered back porch. Additional garage may be converted to in-law suite with own access. Home features vaulted ceiling and skylights in the living area and French doors onto the back porch. Large brick fireplace accents the family room. Kitchen was recently renovated with new upgraded cabinets, granite counter tops, breakfast bar, flooring, large single sink, stainless steel refrigerator, dishwasher and cooktop. Beautiful brick accent for wall oven and microwave. Spacious primary bedroom has walk-in closet and access via French doors to the screened and covered back porch area. Large primary bath with dual sinks, garden tub and separate shower. Formal dining room gives easy access to kitchen / foyer area. Lots of natural light makes this home open and bright. The large lot allows for extra parking on driveway and spacious back yard. The oak tree shaded yard will serve to tame the heat of the sun on those hot summer days. Easy access to the Florida Turnpike and Orlando International Airport. Close to schools and shopping. ROOF REPLACED APRIL 2019. Best of all....NO HOA!!! Schedule your showing today!
Zillow last checked: 8 hours ago
Listing updated: May 30, 2025 at 02:56pm
Listing Provided by:
Lisa Davis 407-933-7200,
DAVIS REAL ESTATE GROUP 407-933-7200
Bought with:
Geraldo Mena, 3580311
ANCHOR REALTY FLORIDA
Source: Stellar MLS,MLS#: S5123544 Originating MLS: Osceola
Originating MLS: Osceola

Facts & features
Interior
Bedrooms & bathrooms
- Bedrooms: 3
- Bathrooms: 3
- Full bathrooms: 3
Primary bedroom
- Features: Walk-In Closet(s)
- Level: First
- Area: 196 Square Feet
- Dimensions: 14x14
Bedroom 2
- Features: Built-in Closet
- Level: First
- Area: 144 Square Feet
- Dimensions: 12x12
Bedroom 3
- Features: Built-in Closet
- Level: First
- Area: 144 Square Feet
- Dimensions: 12x12
Dining room
- Features: No Closet
- Level: First
- Area: 144 Square Feet
- Dimensions: 12x12
Kitchen
- Features: Breakfast Bar, No Closet
- Level: First
- Area: 168 Square Feet
- Dimensions: 12x14
Living room
- Features: No Closet
- Level: First
- Area: 345 Square Feet
- Dimensions: 15x23
Heating
- Central
Cooling
- Central Air
Appliances
- Included: Cooktop, Dishwasher, Exhaust Fan, Microwave, Refrigerator
- Laundry: Electric Dryer Hookup, Inside, Washer Hookup
Features
- Cathedral Ceiling(s), Ceiling Fan(s), Primary Bedroom Main Floor, Solid Surface Counters, Split Bedroom, Walk-In Closet(s)
- Flooring: Carpet, Ceramic Tile
- Doors: French Doors
- Windows: Skylight(s)
- Has fireplace: Yes
- Fireplace features: Family Room
Interior area
- Total structure area: 3,817
- Total interior livable area: 2,029 sqft
Property
Parking
- Total spaces: 4
- Parking features: Circular Driveway, Garage Door Opener, Garage Faces Side, Ground Level, Guest, Oversized, Parking Pad
- Garage spaces: 4
- Has uncovered spaces: Yes
Features
- Levels: One
- Stories: 1
- Patio & porch: Covered, Front Porch, Rear Porch, Screened
Lot
- Size: 1.61 Acres
- Features: Flag Lot, Level, Oversized Lot
- Residential vegetation: Oak Trees, Trees/Landscaped
Details
- Parcel number: 042530370600010030
- Zoning: OAR1
- Special conditions: None
- Horse amenities: None
Construction
Type & style
- Home type: SingleFamily
- Architectural style: Traditional
- Property subtype: Single Family Residence
Materials
- Brick, Stucco, Wood Frame
- Foundation: Slab
- Roof: Shingle
Condition
- New construction: No
- Year built: 1989
Utilities & green energy
- Sewer: Septic Tank
- Water: Well
- Utilities for property: Cable Available, Phone Available
Community & neighborhood
Location
- Region: Kissimmee
- Subdivision: KOGER OAKS
HOA & financial
HOA
- Has HOA: No
Other fees
- Pet fee: $0 monthly
Other financial information
- Total actual rent: 0
Other
Other facts
- Listing terms: Cash,Conventional,FHA
- Ownership: Fee Simple
- Road surface type: Paved, Asphalt
Price history
| Date | Event | Price |
|---|---|---|
| 5/28/2025 | Sold | $580,000-3.3%$286/sqft |
Source: | ||
| 5/6/2025 | Pending sale | $599,900$296/sqft |
Source: | ||
| 3/27/2025 | Listed for sale | $599,900$296/sqft |
Source: | ||
Public tax history
| Year | Property taxes | Tax assessment |
|---|---|---|
| 2024 | $3,012 +2.3% | $372,900 +1.2% |
| 2023 | $2,944 +2.3% | $368,300 +13.6% |
| 2022 | $2,877 +0.9% | $324,200 +51% |
Find assessor info on the county website
Neighborhood: 34744
Nearby schools
GreatSchools rating
- 3/10East Lake Elementary SchoolGrades: PK-5Distance: 2.6 mi
- 7/10Neptune Middle SchoolGrades: 6-8Distance: 6 mi
- 5/10Tohopekaliga High SchoolGrades: PK,9-12Distance: 1.9 mi
Get a cash offer in 3 minutes
Find out how much your home could sell for in as little as 3 minutes with a no-obligation cash offer.
Estimated market value
$569,600
Get a cash offer in 3 minutes
Find out how much your home could sell for in as little as 3 minutes with a no-obligation cash offer.
Estimated market value
$569,600
