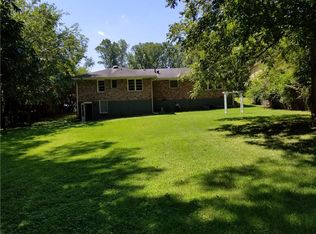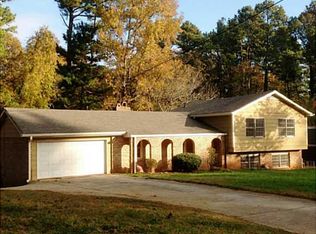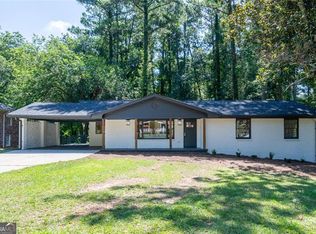This perfectly well maintain 4 sided GEM with a manicured lawn awaits your move. No carpeting, fresh painting, beautifully restored original hardwood flooring throughout and tile flooring in the kitchen and den. Enjoy cooking in this spacious kitchen, while soaking the perfect view. Kitchen's window over looking the beautiful private backyard, perfect for all holiday's grilling. Calling on families, young professionals.. Barack H. Obama Elementary Magnet School of Technology is a stone throw away! Hurry, this won't last!!
This property is off market, which means it's not currently listed for sale or rent on Zillow. This may be different from what's available on other websites or public sources.


