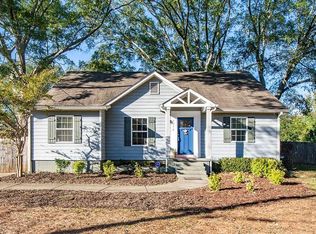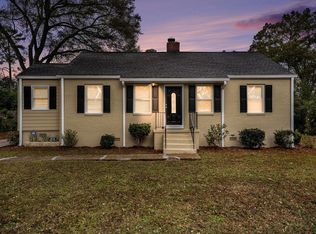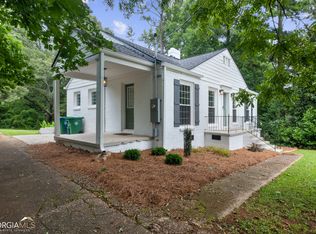Beautiful 2 Story Cape Cod in established neighborhood. Tons of features including large private fenced in backyard. Well maintained including minor renovations and updates. Open floor plan, 12 ft ceilings, new finished hardwoods, new paint, large kitchen w/island, granite counters, separate dining room, breakfast area, Cozy living room w/ fireplace, office, bonus room, fresh carpet upstairs, tons of natural light, walk in laundry room. All bedrooms have bathrooms and walk in closets. Including an oversized master with 2 his and hers walk-in closets, spa inspired bathroom with jetted bathtub and huge open walk in shower. Fantastic neighbors, kid friendly, pet friendly and neighborhood gatherings. Perfect for entertaining in a very quiet location. No street noise and private. Minutes from Decatur Square, Kirkwood, Oakhurst and Stone Mountain.
This property is off market, which means it's not currently listed for sale or rent on Zillow. This may be different from what's available on other websites or public sources.


