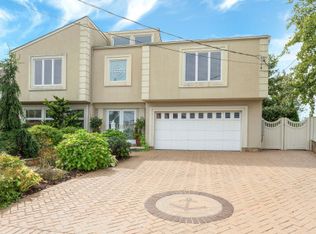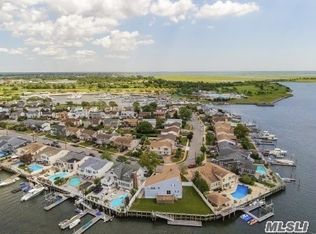Sold for $2,200,000 on 09/09/25
$2,200,000
3076 Riverside Drive, Wantagh, NY 11793
7beds
5,411sqft
Single Family Residence, Residential
Built in 2007
10,580 Square Feet Lot
$2,243,000 Zestimate®
$407/sqft
$7,938 Estimated rent
Home value
$2,243,000
$2.02M - $2.49M
$7,938/mo
Zestimate® history
Loading...
Owner options
Explore your selling options
What's special
Where Coastal Elegance Meets Everyday Comfort.
Nestled in Wantagh’s Mandalay area, this stunning 7-bedroom, 4.5-bath Hamptons-style residence offers over 5,000 sq. ft. of living space with unobstructed bay views and direct water access.
The timeless cedar shake exterior and serene waterfront setting set the tone for the grand center hall, leading to a formal dining room and versatile study/sitting/mudroom. The open-concept kitchen, featuring a large center island and walk-in pantry, flows seamlessly to a traditional dining area for both casual and elegant meals.
The spacious living area overlooks the in-ground pool with hot tub and waterway, with the formal living room offering 10-foot ceilings, a cozy fireplace, and panoramic water views.
On the second floor, the primary suite boasts sweeping bay views, a luxurious ensuite bath with dual vanities, separate tub and shower, a walk-in closet, and an office alcove. Four additional bedrooms share a hall bath, and the oversized laundry room includes two washers and dryers.
The third floor offers two additional bedrooms and a full bath, perfect for guests or creative use. A large, unfinished attic leads to a rooftop balcony with stunning sunset views
With over 100 feet of bulkheading, deep-water access is perfect for large vessels. After a day on the water, relax by the heated pool or entertain on the patio.
Additional features include radiant heated floors, central vacuum, built-in sound system, stainless steel appliances, granite countertops, and sweeping water views throughout.
3076 Riverside Drive combines elegance, scale, and functionality. Whether hosting summer gatherings poolside or cozy winter nights by the fire, this home is a true year-round retreat.
Zillow last checked: 8 hours ago
Listing updated: September 10, 2025 at 12:14pm
Listed by:
Nicholas Amato 516-514-0088,
Corcoran 631-288-6900
Bought with:
Kevin Coons, 10401273065
Signature Premier Properties
Source: OneKey® MLS,MLS#: 856896
Facts & features
Interior
Bedrooms & bathrooms
- Bedrooms: 7
- Bathrooms: 5
- Full bathrooms: 4
- 1/2 bathrooms: 1
Bedroom 1
- Description: Primary En Suite with walk-in closet, office alcove, and water views
- Level: Second
Bedroom 2
- Description: Four Additional Spacious Bedrooms
- Level: Second
Bedroom 5
- Description: Two Additional Bedrooms
- Level: Third
Bathroom 1
- Description: Powder Room from Foyer
- Level: First
Bathroom 2
- Description: Full Bathroom
- Level: First
Bathroom 3
- Description: Primary Bathroom with double sink Vanity with tub and shower
- Level: Second
Bathroom 4
- Description: Full Hall Bathroom with double sink vanity and tub/shower
- Level: Second
Bathroom 5
- Description: Full Bathroom
- Level: Third
Other
- Description: Sitting Room/Study/Mudroom
- Level: First
Other
- Description: Spacious Walk Up Unfinished Attic with access to Rooftop Balcony
- Level: Other
Basement
- Description: Spacious Unfinished Basement
- Level: Basement
Dining room
- Description: Formal Dining Room
- Level: First
Family room
- Description: Family Room with Pool and Water views adjacent to Eating Area & Full Bathroom
- Level: First
Kitchen
- Description: Open Kitchen with large center island, walk-in pantry, & direct access to Dining Room
- Level: First
Laundry
- Description: Spacious Laundry Room with with window and two washer and dryers
- Level: Second
Living room
- Description: Living Room with Fireplace, 10' Ceilings, and water views
- Level: Other
Heating
- Forced Air, Radiant
Cooling
- Central Air
Appliances
- Included: Dishwasher, Dryer, Exhaust Fan, Gas Oven, Microwave, Oven, Refrigerator, Stainless Steel Appliance(s), Washer
- Laundry: Laundry Room
Features
- First Floor Full Bath, Breakfast Bar, Ceiling Fan(s), Central Vacuum, Chandelier, Double Vanity, Eat-in Kitchen, Entrance Foyer, Formal Dining, Granite Counters, Kitchen Island, Primary Bathroom, Open Kitchen, Sound System, Speakers
- Flooring: Hardwood
- Basement: Unfinished
- Attic: Unfinished,Walkup
- Number of fireplaces: 1
Interior area
- Total structure area: 5,411
- Total interior livable area: 5,411 sqft
Property
Parking
- Total spaces: 1
- Parking features: Garage
- Garage spaces: 1
Features
- Patio & porch: Patio
- Has private pool: Yes
- Pool features: In Ground, Pool/Spa Combo
- Waterfront features: Waterfront
Lot
- Size: 10,580 sqft
Details
- Parcel number: 2089632470022910
- Special conditions: None
Construction
Type & style
- Home type: SingleFamily
- Architectural style: Colonial
- Property subtype: Single Family Residence, Residential
Materials
- Cedar, Shake Siding
Condition
- Year built: 2007
Utilities & green energy
- Sewer: Public Sewer
- Water: Public
- Utilities for property: Natural Gas Connected, Sewer Connected, Trash Collection Public
Community & neighborhood
Location
- Region: Wantagh
Other
Other facts
- Listing agreement: Exclusive Right To Sell
Price history
| Date | Event | Price |
|---|---|---|
| 9/9/2025 | Sold | $2,200,000-4.3%$407/sqft |
Source: | ||
| 7/23/2025 | Pending sale | $2,299,000$425/sqft |
Source: | ||
| 5/2/2025 | Price change | $2,299,000-8%$425/sqft |
Source: | ||
| 3/17/2025 | Price change | $2,499,000-7.4%$462/sqft |
Source: | ||
| 2/15/2025 | Price change | $2,700,000-3.6%$499/sqft |
Source: | ||
Public tax history
| Year | Property taxes | Tax assessment |
|---|---|---|
| 2024 | -- | $1,189 +0.6% |
| 2023 | -- | $1,182 -2.7% |
| 2022 | -- | $1,215 |
Find assessor info on the county website
Neighborhood: 11793
Nearby schools
GreatSchools rating
- 6/10Mandalay SchoolGrades: PK-5Distance: 0.7 mi
- 5/10Wantagh Middle SchoolGrades: 6-8Distance: 3.2 mi
- 9/10Wantagh Senior High SchoolGrades: 9-12Distance: 3.1 mi
Schools provided by the listing agent
- Elementary: Mandalay School
- Middle: Wantagh Middle School
- High: Wantagh Senior High School
Source: OneKey® MLS. This data may not be complete. We recommend contacting the local school district to confirm school assignments for this home.
Get a cash offer in 3 minutes
Find out how much your home could sell for in as little as 3 minutes with a no-obligation cash offer.
Estimated market value
$2,243,000
Get a cash offer in 3 minutes
Find out how much your home could sell for in as little as 3 minutes with a no-obligation cash offer.
Estimated market value
$2,243,000

