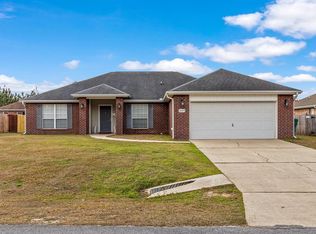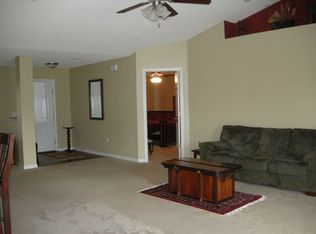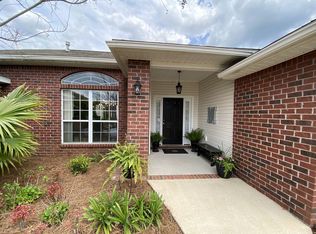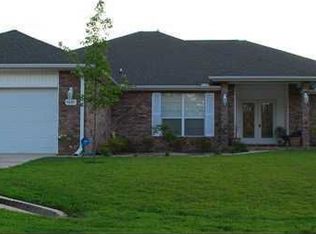Sold for $299,900
$299,900
3077 Border Creek Rd, Crestview, FL 32539
4beds
2,393sqft
Single Family Residence
Built in 2006
0.27 Acres Lot
$300,600 Zestimate®
$125/sqft
$2,131 Estimated rent
Home value
$300,600
$274,000 - $331,000
$2,131/mo
Zestimate® history
Loading...
Owner options
Explore your selling options
What's special
Beautiful, spacious home in north Crestview. This subdivision has community swimming pool and tennis courts for you to enjoy. New roof was installed March 2025. The home features a spacious open floor plan, gorgeous tile flooring, a corner fireplace in the family room, and some wood laminate. It's a split bedroom floor plan with a large master bedroom and bathroom. There's a formal dining area, as well as a breakfast area, privacy fenced back yard and easy maintenance brick siding. Come see it today!
Zillow last checked: 8 hours ago
Listing updated: December 30, 2025 at 08:44am
Listed by:
Donna K Mozina 850-306-3989,
Assurance Realty of NWFL LLC
Bought with:
Michelle A Whitaker, 3431337
ERA American Real Estate
Source: ECAOR,MLS#: 971544
Facts & features
Interior
Bedrooms & bathrooms
- Bedrooms: 4
- Bathrooms: 2
- Full bathrooms: 2
Bedroom
- Level: First
- Area: 110 Square Feet
- Dimensions: 11 x 10
Bedroom
- Level: First
- Area: 240 Square Feet
- Dimensions: 16 x 15
Bedroom
- Level: First
- Area: 240 Square Feet
- Dimensions: 16 x 15
Primary bathroom
- Level: First
- Area: 224 Square Feet
- Dimensions: 16 x 14
Dining room
- Level: First
- Area: 132 Square Feet
- Dimensions: 12 x 11
Family room
- Level: First
- Area: 368 Square Feet
- Dimensions: 23 x 16
Garage
- Level: First
- Area: 420 Square Feet
- Dimensions: 21 x 20
Heating
- Central
Cooling
- Central Air
Appliances
- Included: Cooktop, Dishwasher, Disposal, Microwave, Electric Water Heater
- Laundry: Washer/Dryer Hookup
Features
- Breakfast Bar, Cathedral Ceiling(s), Split Bedroom, Woodwork Painted
- Flooring: Tile, Carpet
- Windows: Double Pane Windows, Window Treatments
- Attic: Pull Down Stairs
- Has fireplace: Yes
- Common walls with other units/homes: No Common Walls
Interior area
- Total structure area: 2,393
- Total interior livable area: 2,393 sqft
Property
Parking
- Total spaces: 2
- Parking features: Garage Door Opener, Garage
- Garage spaces: 2
Features
- Stories: 1
- Patio & porch: Patio
- Fencing: Privacy
Lot
- Size: 0.27 Acres
- Dimensions: 84 x 138 x 84 x 138
- Features: Covenants, Easements
Details
- Parcel number: 334N231001000E0060
- Zoning description: County, Resid Single Family
Construction
Type & style
- Home type: SingleFamily
- Architectural style: Traditional
- Property subtype: Single Family Residence
Materials
- Brick, Trim Vinyl
- Foundation: Slab
Condition
- Construction Complete
- New construction: No
- Year built: 2006
Utilities & green energy
- Sewer: Septic Tank
- Water: Public
Community & neighborhood
Security
- Security features: Security System
Community
- Community features: Pavillion/Gazebo, Pool, Tennis Court(s)
Location
- Region: Crestview
- Subdivision: BROOKE ESTATES PH II
HOA & financial
HOA
- Has HOA: Yes
- HOA fee: $400 annually
- Services included: Maintenance Grounds, Recreational Faclty
Other
Other facts
- Road surface type: Paved
Price history
| Date | Event | Price |
|---|---|---|
| 12/29/2025 | Sold | $299,900$125/sqft |
Source: | ||
| 12/16/2025 | Listing removed | $2,195$1/sqft |
Source: Zillow Rentals Report a problem | ||
| 12/1/2025 | Pending sale | $299,900$125/sqft |
Source: | ||
| 11/1/2025 | Listed for rent | $2,195$1/sqft |
Source: Zillow Rentals Report a problem | ||
| 8/28/2025 | Price change | $299,900-3.2%$125/sqft |
Source: | ||
Public tax history
| Year | Property taxes | Tax assessment |
|---|---|---|
| 2024 | $3,050 -0.5% | $307,743 +0.2% |
| 2023 | $3,066 +15.7% | $307,140 +8.2% |
| 2022 | $2,651 +19% | $283,897 +35% |
Find assessor info on the county website
Neighborhood: 32539
Nearby schools
GreatSchools rating
- 7/10Walker Elementary SchoolGrades: PK-5Distance: 1.7 mi
- 8/10Davidson Middle SchoolGrades: 6-8Distance: 1.1 mi
- 4/10Crestview High SchoolGrades: 9-12Distance: 1.2 mi
Schools provided by the listing agent
- Elementary: Walker
- Middle: Davidson
- High: Crestview
Source: ECAOR. This data may not be complete. We recommend contacting the local school district to confirm school assignments for this home.
Get pre-qualified for a loan
At Zillow Home Loans, we can pre-qualify you in as little as 5 minutes with no impact to your credit score.An equal housing lender. NMLS #10287.
Sell for more on Zillow
Get a Zillow Showcase℠ listing at no additional cost and you could sell for .
$300,600
2% more+$6,012
With Zillow Showcase(estimated)$306,612



