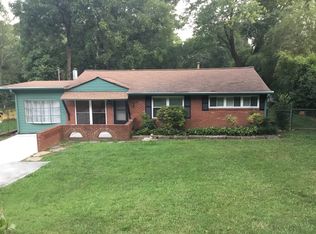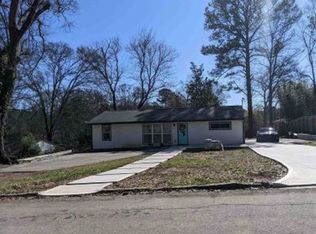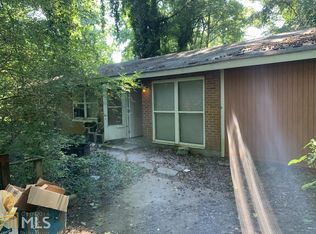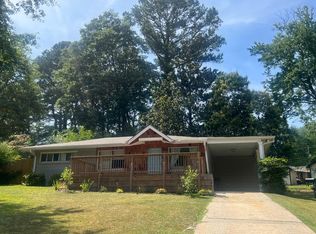Nestled on a large corner lot in the popular neighborhood of Valley Brook Estates, this quaint and cozy ranch-style home is located within minutes of everything the city of Decatur has to offer. This home is designed to fit any lifestyle as it features three bedrooms, one and a half bathrooms, and is convenient to major highway systems. The third bedroom is perfectly situated for a private home office, playroom, or art/music room. New electrical throughout, new tankless water heater, new windows, new metal roof, and new circular driveway. The front yard has beautiful fruit trees, blueberry bush, and is professionally landscaped. The expansive backyard and deck make for the perfect setting to take in the seasonal foliage and provides an ideal setting for outdoor entertaining. If youâre a first-time buyer or simply in search of a home with a location central to popular shops, restaurants, malls, and more, this Decatur gem has it all. Optional membership into Lindmoor Swim & Tennis Club.
This property is off market, which means it's not currently listed for sale or rent on Zillow. This may be different from what's available on other websites or public sources.



