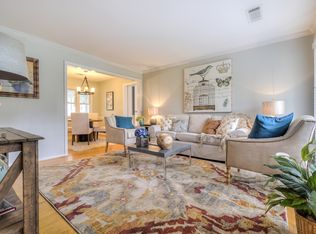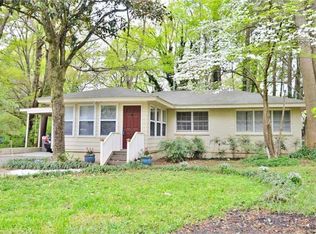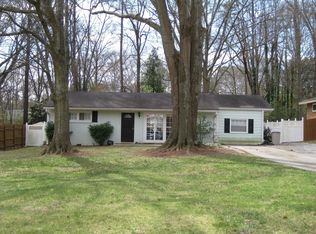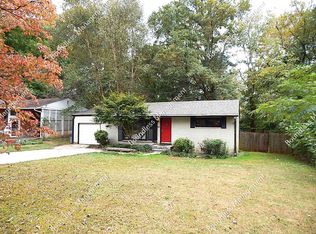Closed
$368,000
3077 Francine Dr, Decatur, GA 30033
3beds
1,120sqft
Single Family Residence, Residential
Built in 1955
0.3 Acres Lot
$358,000 Zestimate®
$329/sqft
$1,982 Estimated rent
Home value
$358,000
$326,000 - $394,000
$1,982/mo
Zestimate® history
Loading...
Owner options
Explore your selling options
What's special
Charming mid-century ranch located in the wonderful Valley Brook neighborhood! This home is near the new Lulah Hills Development, which will feature restaurants, retail space, and a trail connecting to Emory University. Enjoy easy access to downtown Decatur, the CDC, major roadways, and MARTA. Upon entry, you'll be welcomed by a spacious, open living area with custom built-in shelving, large windows, and hardwood floors leading into a nicely updated eat-in kitchen. The kitchen features granite countertops, and freshly painted cabinets, and opens onto a fantastic screened porch perfect for outdoor entertaining! The large master bedroom, located off the kitchen, showcases an exposed beamed ceiling, a built-in window seat, and an ensuite bathroom. On the opposite side of the home, you'll find two guest rooms with a hall bath. The expansive fenced yard is ideal for pets, gardening, or relaxing by the fire pit. Newer plumbing, HVAC, updated windows, & 3-4 year-old roof! This is a rare find in such a great neighborhood close to everything! Inquire about Lindmor Woods Swim & Tennis Club just down the street!!! The photo of Francine painted white is a virtual rendering.
Zillow last checked: 8 hours ago
Listing updated: December 12, 2024 at 10:52pm
Listing Provided by:
Kim Wilkin,
Atlanta Fine Homes Sotheby's International 404-237-5000
Bought with:
Joy Myrick, 251526
Atlanta Fine Homes Sotheby's International
Source: FMLS GA,MLS#: 7469065
Facts & features
Interior
Bedrooms & bathrooms
- Bedrooms: 3
- Bathrooms: 2
- Full bathrooms: 2
- Main level bathrooms: 2
- Main level bedrooms: 3
Primary bedroom
- Features: Master on Main, Oversized Master, Roommate Floor Plan
- Level: Master on Main, Oversized Master, Roommate Floor Plan
Bedroom
- Features: Master on Main, Oversized Master, Roommate Floor Plan
Primary bathroom
- Features: Shower Only
Dining room
- Features: Open Concept
Kitchen
- Features: Cabinets Other, Stone Counters
Heating
- Central
Cooling
- Central Air
Appliances
- Included: Dishwasher, Electric Range, Refrigerator
- Laundry: Common Area
Features
- Beamed Ceilings, Bookcases, High Ceilings 9 ft Main, High Speed Internet, Recessed Lighting
- Flooring: Ceramic Tile, Hardwood
- Windows: Insulated Windows
- Basement: None
- Number of fireplaces: 1
- Fireplace features: Master Bedroom
- Common walls with other units/homes: No Common Walls
Interior area
- Total structure area: 1,120
- Total interior livable area: 1,120 sqft
- Finished area above ground: 1,120
- Finished area below ground: 0
Property
Parking
- Total spaces: 4
- Parking features: Driveway, Level Driveway
- Has uncovered spaces: Yes
Accessibility
- Accessibility features: None
Features
- Levels: One
- Stories: 1
- Patio & porch: Covered, Rear Porch, Screened
- Exterior features: Rain Gutters, Storage, No Dock
- Pool features: None
- Spa features: None
- Fencing: Back Yard
- Has view: Yes
- View description: Neighborhood, Trees/Woods
- Waterfront features: None
- Body of water: None
Lot
- Size: 0.30 Acres
- Dimensions: 150 x 75
- Features: Back Yard, Cleared, Level
Details
- Additional structures: Shed(s)
- Parcel number: 18 116 07 010
- Other equipment: None
- Horse amenities: None
Construction
Type & style
- Home type: SingleFamily
- Architectural style: Ranch
- Property subtype: Single Family Residence, Residential
Materials
- Brick
- Foundation: Pillar/Post/Pier, Slab
- Roof: Composition
Condition
- Resale
- New construction: No
- Year built: 1955
Utilities & green energy
- Electric: Other
- Sewer: Public Sewer
- Water: Public
- Utilities for property: Cable Available, Electricity Available, Natural Gas Available, Sewer Available, Water Available
Green energy
- Energy efficient items: None
- Energy generation: None
Community & neighborhood
Security
- Security features: Smoke Detector(s)
Community
- Community features: Near Shopping, Park
Location
- Region: Decatur
- Subdivision: Valley Brook Estates
HOA & financial
HOA
- Has HOA: No
Other
Other facts
- Road surface type: Asphalt
Price history
| Date | Event | Price |
|---|---|---|
| 12/10/2024 | Sold | $368,000-7.8%$329/sqft |
Source: | ||
| 12/2/2024 | Pending sale | $399,000$356/sqft |
Source: | ||
| 10/9/2024 | Listed for sale | $399,000-2.4%$356/sqft |
Source: | ||
| 10/9/2024 | Listing removed | $409,000$365/sqft |
Source: | ||
| 9/25/2024 | Price change | $409,000-2.4%$365/sqft |
Source: | ||
Public tax history
| Year | Property taxes | Tax assessment |
|---|---|---|
| 2025 | -- | $148,520 -6.2% |
| 2024 | $4,793 +21.2% | $158,320 +6.5% |
| 2023 | $3,955 -1% | $148,640 +18.9% |
Find assessor info on the county website
Neighborhood: 30033
Nearby schools
GreatSchools rating
- 6/10Laurel Ridge Elementary SchoolGrades: PK-5Distance: 0.8 mi
- 5/10Druid Hills Middle SchoolGrades: 6-8Distance: 0.7 mi
- 6/10Druid Hills High SchoolGrades: 9-12Distance: 3.3 mi
Schools provided by the listing agent
- Elementary: Laurel Ridge
- Middle: Druid Hills
- High: Druid Hills
Source: FMLS GA. This data may not be complete. We recommend contacting the local school district to confirm school assignments for this home.
Get a cash offer in 3 minutes
Find out how much your home could sell for in as little as 3 minutes with a no-obligation cash offer.
Estimated market value
$358,000



