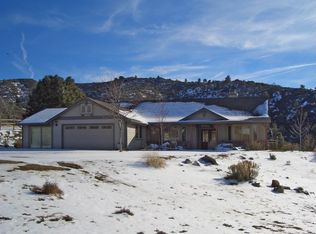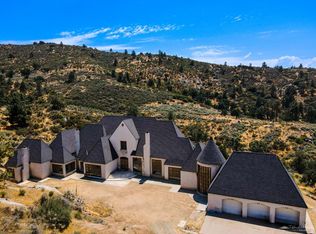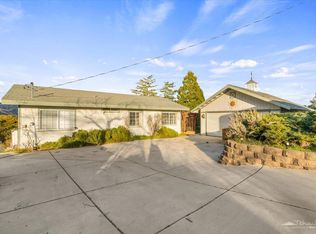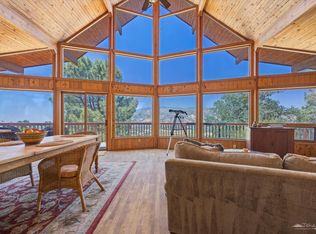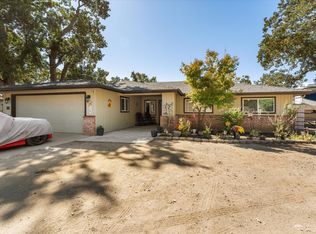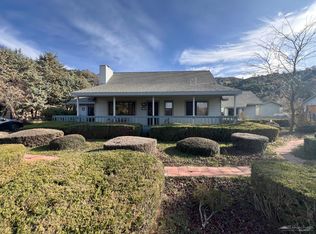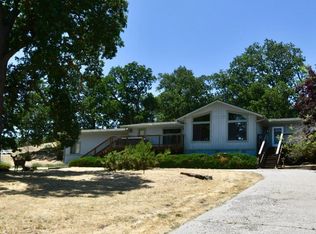Nestled on peaceful Hilltop Perched on 2.78 private acres in the beautiful, gated community of Bear Valley Springs, this beautiful log cabin offers the perfect blend of mountain charm, convenience, and seclusion. Just minutes from the valley floor, it’s surrounded by serene natural beauty and sweeping mountain views. Step inside to a warm and inviting living room showcasing exquisite log craftsmanship and a cozy fireplace—perfect for relaxing evenings. Begin your mornings with stunning sunrises from the front porch and unwind at sunset on the back deck while taking in the panoramic mountain scenery and abundant wildlife. A bright sunroom adds versatility—ideal for enjoying your coffee, setting up a home office, art studio, or reading nook. Outside, a spacious 35' x 57' shop with a large roll-up door provides endless possibilities for storage, hobbies, or a workshop. Experience true mountain living—schedule your private showing today!
For sale
Listing Provided by: Wetrust Realty
$469,000
30771 Fox Ridge Ct, Tehachapi, CA 93561
3beds
1,836sqft
Est.:
Single Family Residence
Built in 1979
2.78 Acres Lot
$-- Zestimate®
$255/sqft
$171/mo HOA
What's special
- 257 days |
- 770 |
- 38 |
Zillow last checked: 8 hours ago
Listing updated: October 31, 2025 at 12:38am
Listing Provided by:
CATHY CUI DRE #02053410 626-264-2277,
Wetrust Realty
Source: CRMLS,MLS#: WS25251103 Originating MLS: California Regional MLS
Originating MLS: California Regional MLS
Tour with a local agent
Facts & features
Interior
Bedrooms & bathrooms
- Bedrooms: 3
- Bathrooms: 2
- Full bathrooms: 2
- Main level bathrooms: 1
- Main level bedrooms: 1
Rooms
- Room types: Kitchen
Heating
- Baseboard, Central, Electric
Cooling
- Central Air
Appliances
- Laundry: Laundry Room
Features
- Has fireplace: Yes
- Fireplace features: Living Room
- Common walls with other units/homes: No Common Walls
Interior area
- Total interior livable area: 1,836 sqft
Property
Parking
- Total spaces: 2
- Parking features: Garage
- Garage spaces: 2
Features
- Levels: Two
- Stories: 2
- Entry location: South
- Pool features: None
- Has view: Yes
- View description: Mountain(s)
Lot
- Size: 2.78 Acres
- Features: 0-1 Unit/Acre
Details
- Parcel number: 32336203002
- Special conditions: Standard
- Horse amenities: Riding Trail
Construction
Type & style
- Home type: SingleFamily
- Property subtype: Single Family Residence
Condition
- New construction: No
- Year built: 1979
Utilities & green energy
- Sewer: Septic Tank
- Water: Public
Community & HOA
Community
- Features: Dog Park, Fishing, Golf, Hiking, Horse Trails, Park, Rural, Sidewalks
HOA
- Has HOA: Yes
- Amenities included: Spa/Hot Tub
- HOA fee: $171 monthly
- HOA name: Bear Valley Springs Assocition
- HOA phone: 661-821-5537
Location
- Region: Tehachapi
Financial & listing details
- Price per square foot: $255/sqft
- Tax assessed value: $509,379
- Annual tax amount: $6,519
- Date on market: 10/31/2025
- Cumulative days on market: 257 days
- Listing terms: Cash,Cash to New Loan,Conventional,Cal Vet Loan,FHA,Fannie Mae,VA Loan
Estimated market value
Not available
Estimated sales range
Not available
$2,479/mo
Price history
Price history
| Date | Event | Price |
|---|---|---|
| 10/31/2025 | Listed for sale | $469,000$255/sqft |
Source: | ||
| 10/19/2025 | Listing removed | $469,000-6%$255/sqft |
Source: | ||
| 6/30/2025 | Listed for sale | $499,000+3.9%$272/sqft |
Source: | ||
| 6/8/2022 | Sold | $480,100+0.2%$261/sqft |
Source: TAAR #9985234 Report a problem | ||
| 5/4/2022 | Pending sale | $479,000$261/sqft |
Source: TAAR #9985234 Report a problem | ||
| 4/4/2022 | Listed for sale | $479,000+4.1%$261/sqft |
Source: TAAR #9985234 Report a problem | ||
| 7/31/2021 | Listing removed | -- |
Source: TAAR Report a problem | ||
| 7/1/2021 | Listed for sale | $460,000+53.8%$251/sqft |
Source: TAAR #9983747 Report a problem | ||
| 2/4/2005 | Sold | $299,000+113.6%$163/sqft |
Source: Public Record Report a problem | ||
| 8/7/2002 | Sold | $140,000$76/sqft |
Source: Public Record Report a problem | ||
Public tax history
Public tax history
| Year | Property taxes | Tax assessment |
|---|---|---|
| 2025 | $6,519 +0% | $509,379 +2% |
| 2024 | $6,516 +3.2% | $499,392 +2% |
| 2023 | $6,312 +48.4% | $489,600 +55.4% |
| 2022 | $4,253 | $315,000 |
| 2021 | -- | $315,000 |
| 2020 | $4,329 -1.6% | $315,000 |
| 2019 | $4,400 +2.8% | $315,000 +1.6% |
| 2018 | $4,279 +36.1% | $310,000 +45.5% |
| 2017 | $3,144 +5.3% | $213,000 +5.4% |
| 2016 | $2,987 +10.7% | $202,000 +11% |
| 2015 | $2,698 -10.3% | $182,000 -8.1% |
| 2014 | $3,006 | $198,000 -23% |
| 2013 | -- | $257,000 +16.8% |
| 2012 | $3,160 -36.3% | $220,000 -40.6% |
| 2011 | $4,957 +0.8% | $370,483 +0.8% |
| 2010 | $4,916 -0.6% | $367,715 -0.2% |
| 2009 | $4,948 +0.7% | $368,590 +2% |
| 2008 | $4,916 +1.5% | $361,364 +2% |
| 2007 | $4,842 +18% | $354,279 +16.2% |
| 2006 | $4,104 +72.3% | $304,980 +109.7% |
| 2005 | $2,382 +1.4% | $145,464 |
| 2004 | $2,350 +1.5% | $145,464 +1.9% |
| 2003 | $2,315 +5.8% | $142,800 +11.3% |
| 2002 | $2,188 +5.9% | $128,282 +2% |
| 2001 | $2,067 | $125,767 |
| 2000 | -- | $125,767 |
Find assessor info on the county website
BuyAbility℠ payment
Est. payment
$2,847/mo
Principal & interest
$2187
Property taxes
$489
HOA Fees
$171
Climate risks
Neighborhood: Bear Valley Springs
Getting around
0 / 100
Car-DependentNearby schools
GreatSchools rating
- 8/10Cummings Valley Elementary SchoolGrades: K-5Distance: 5.4 mi
- 2/10Jacobsen Middle SchoolGrades: 6-8Distance: 13.3 mi
- 5/10Tehachapi High SchoolGrades: 9-12Distance: 13.5 mi
