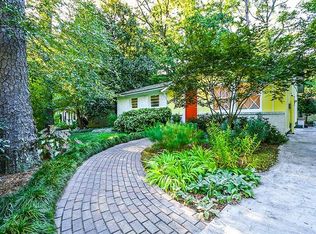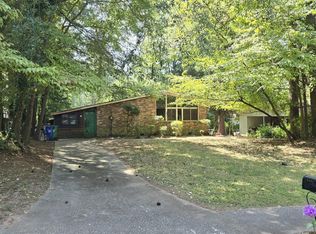See our VIRTUAL TOUR link here in this listing. Completely renovated top-to-bottom-inside-and-out three years ago, this immaculate, well-maintained home sits perfectly on a level wooded lot in one of the hottest transitional neighborhoods in North Decatur! Open floor plan with bright spacious kitchen and great room. Three true bedrooms, dedicated half bath in master, full-size laundry in hall, gleaming hardwoods and a beautifully landscaped yard. Quiet, walkable neighborhood convenient to nearby grocery, retail, restaurants, and major roads. Short drive to Downtown Decatur, Stone Mountain, Medlock Park, and Emory/CDC.
This property is off market, which means it's not currently listed for sale or rent on Zillow. This may be different from what's available on other websites or public sources.

