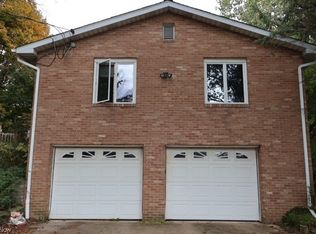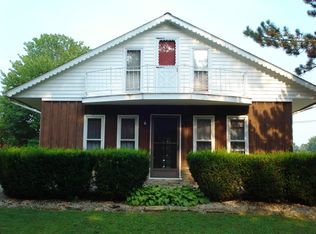Sold for $205,000 on 08/22/24
$205,000
3079 Stroup Rd, Atwater, OH 44201
4beds
1,916sqft
Single Family Residence
Built in 1972
2.93 Acres Lot
$227,900 Zestimate®
$107/sqft
$1,812 Estimated rent
Home value
$227,900
Estimated sales range
Not available
$1,812/mo
Zestimate® history
Loading...
Owner options
Explore your selling options
What's special
3079 Stoup Road, Atwater, is a great opportunity to make a house YOUR home! Owned by the same family for almost 40 years, this property is ready for new owners who want to put their own decorating and personal touches into a house and make it what THEY want. This brick 4 bedroom, 1.5 bath house has a two-car garage. Situated on almost three acres, nature abounds on this property. Inside you will find a large living room with ample natural light from the east facing windows. Adjoining the living room in an open concept style are the kitchen with island and dining area. Down the hall you will find three bedrooms; the master bedroom with attached bath, and two other nice-sized bedrooms. A half bath is accessed directly from the hallway. Downstair in the lower level you will find a big fourth bedroom. At the back of the lower level is the large family room, with a huge stone-faced fireplace and a sliding door out to the rear patio. A laundry/mudroom is off the family room, with access to the garage. A second "secret" stairway leads from the laundry/mudroom direct up to the kitchen for bringing in groceries, etc. Go out the sliding door and you will find the backyard with a good-sized storage shed/outbuilding for storing your lawnmower and other outdoor-related items. There is plenty of room for all kinds of outdoor activities, and deer and turkey are frequent visitors. This rural property is in the Southeast Local School District. Roof, gutters, and downspouts were new in 2021, and septic was pumped/serviced, and inspected 4/25/2024. Don't miss out!
Zillow last checked: 8 hours ago
Listing updated: August 22, 2024 at 05:57pm
Listing Provided by:
DeWayne Knight dewayneknightrealestate@gmail.com330-730-0352,
EXP Realty, LLC.
Bought with:
Shirley Ryan, 2008001912
Tarter Realty
Source: MLS Now,MLS#: 5061121 Originating MLS: Akron Cleveland Association of REALTORS
Originating MLS: Akron Cleveland Association of REALTORS
Facts & features
Interior
Bedrooms & bathrooms
- Bedrooms: 4
- Bathrooms: 2
- Full bathrooms: 1
- 1/2 bathrooms: 1
- Main level bathrooms: 2
- Main level bedrooms: 3
Bedroom
- Description: Second bedroom with carpet and ceiling fan.,Flooring: Carpet
- Features: Natural Woodwork
- Level: First
Bedroom
- Description: Third bedroom with carpet and ceiling fan.,Flooring: Carpet
- Level: First
Bedroom
- Description: Large, private lower-level bedroom.,Flooring: Carpet
- Level: Lower
Primary bathroom
- Description: Good sized master bedroom w/ceiling fan and attached master bath.,Flooring: Carpet
- Features: Natural Woodwork
- Level: First
Primary bathroom
- Description: Master bathroom with large walk-in shower.,Flooring: Linoleum
- Level: First
Bathroom
- Description: Half bath off main hallway, with access to master bathroom and shower.,Flooring: Linoleum
- Level: First
Dining room
- Description: DIning area open to kitchen and living room with window that overlooks the back yard.,Flooring: Carpet
- Features: Natural Woodwork
- Level: First
Family room
- Description: Large family room with fireplace and patio door leading outside rear patio.,Flooring: Carpet
- Features: Fireplace
- Level: Lower
Kitchen
- Description: Kitchen with island open to living area and dining area.,Flooring: Linoleum
- Features: Natural Woodwork
- Level: First
Living room
- Description: Large living room with windows overlooking the front yard.,Flooring: Carpet
- Features: Natural Woodwork
- Level: First
Heating
- Baseboard
Cooling
- Attic Fan, Ceiling Fan(s)
Appliances
- Laundry: Electric Dryer Hookup, Lower Level
Features
- Windows: Double Pane Windows
- Basement: Daylight,Exterior Entry,Finished,Walk-Out Access
- Number of fireplaces: 1
- Fireplace features: Family Room
Interior area
- Total structure area: 1,916
- Total interior livable area: 1,916 sqft
- Finished area above ground: 1,408
- Finished area below ground: 508
Property
Parking
- Total spaces: 2
- Parking features: Attached, Concrete, Driveway, Garage Faces Front, Garage, Garage Door Opener, Gravel, Inside Entrance
- Attached garage spaces: 2
Features
- Levels: Two,Multi/Split
- Stories: 2
- Patio & porch: Patio
- Has view: Yes
- View description: Rural
Lot
- Size: 2.93 Acres
- Features: Back Yard
Details
- Additional structures: Outbuilding, Storage
- Parcel number: 114510000005000
Construction
Type & style
- Home type: SingleFamily
- Architectural style: Bi-Level
- Property subtype: Single Family Residence
Materials
- Board & Batten Siding, Brick
- Roof: Asphalt,Fiberglass
Condition
- Year built: 1972
Utilities & green energy
- Sewer: Septic Tank
- Water: Well
Community & neighborhood
Location
- Region: Atwater
- Subdivision: Wilson S W
Other
Other facts
- Listing terms: Cash,Conventional,FHA,USDA Loan,VA Loan
Price history
| Date | Event | Price |
|---|---|---|
| 8/22/2024 | Sold | $205,000+2.6%$107/sqft |
Source: | ||
| 8/13/2024 | Pending sale | $199,900$104/sqft |
Source: | ||
| 8/10/2024 | Listed for sale | $199,900$104/sqft |
Source: | ||
Public tax history
| Year | Property taxes | Tax assessment |
|---|---|---|
| 2024 | $2,580 +33.5% | $81,000 +42.5% |
| 2023 | $1,932 -4.4% | $56,850 |
| 2022 | $2,021 -0.8% | $56,850 |
Find assessor info on the county website
Neighborhood: 44201
Nearby schools
GreatSchools rating
- NASoutheast Primary Elementary SchoolGrades: K-2Distance: 4.6 mi
- 4/10Southeast Junior High SchoolGrades: 6-8Distance: 4.9 mi
- 5/10Southeast High SchoolGrades: 9-12Distance: 4.8 mi
Schools provided by the listing agent
- District: Southeast LSD Portage- 6708
Source: MLS Now. This data may not be complete. We recommend contacting the local school district to confirm school assignments for this home.
Get a cash offer in 3 minutes
Find out how much your home could sell for in as little as 3 minutes with a no-obligation cash offer.
Estimated market value
$227,900
Get a cash offer in 3 minutes
Find out how much your home could sell for in as little as 3 minutes with a no-obligation cash offer.
Estimated market value
$227,900

