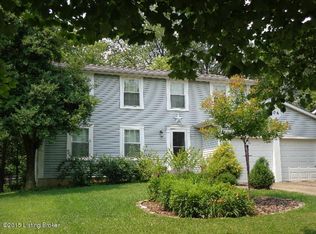Fresh St Matthews home with NEW ROOF, NEW SIDING, NEW SHUTTERS, NEW CARPET, NEW FURNACE, NEW ELECTRIC METER, and many NEW WINDOWS. Freshly painted exterior and recently painted interior. A lot of house for the money with many, many updates! Laminate flooring is on the entire first floor with a large living room with a pair of windows facing the front yard. Adjacent is the formal dining room with chair rail detail and access to the eat-in kitchen. The "L" shaped kitchen work space offers abundant counter space cabinet storage. The large family room features a fireplace framed by built-in bookcases and the bay window that infuses the room with natural light. A door in the family room opens to the large 24x20 deck which features some built in seating and gated steps to the large fenced back yard with the perfect shade tree to screen neighbors and sun. A half bath is conveniently located on the first floor. All 4 bedrooms are located on the second floor. The large master suite has a vanity area, a walk in closet and a full bath. All of the secondary bedrooms are large and feature double closets. A full hall bath is convenient to all of the bedrooms. In the basement, a large room with a wall of deep closets is finished for a second family room or easily customized to fit the Buyer's needs. Lots of storage space and a laundry area are located in the unfinished area of the basement. The storage shed will remain and is a great place to store your play equipment and garden tools. A one year home warranty for the buyers has been added for the confidence of the buyer. This home is conveniently located to the Breckenridge Lane Medical Complexes, St Matthews shopping and restaurants, with easy access to major roads and interstates.
This property is off market, which means it's not currently listed for sale or rent on Zillow. This may be different from what's available on other websites or public sources.
