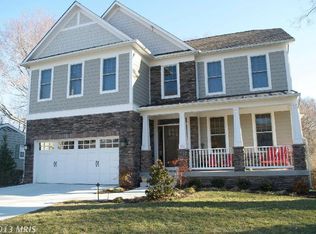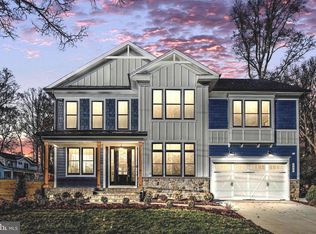Sold for $2,650,000
$2,650,000
308 Branch Rd SE, Vienna, VA 22180
6beds
6,584sqft
Single Family Residence
Built in 2024
0.39 Acres Lot
$3,274,500 Zestimate®
$402/sqft
$7,065 Estimated rent
Home value
$3,274,500
$2.95M - $3.67M
$7,065/mo
Zestimate® history
Loading...
Owner options
Explore your selling options
What's special
Construction is now complete on this one-of-a-kind masterpiece by award winning builder Morbill Custom Homes. The light filled floorplan, exterior outdoor living space, and careful selection of tasteful high-end materials make this a "must see". Expansive glass has been carefully positioned to produce a feel that truly brings the 100+ ft backyard into the home and creates a peaceful flow throughout. Great attention to detail can be felt in each room.
Zillow last checked: 8 hours ago
Listing updated: January 20, 2026 at 10:00am
Listed by:
Maureen Sloan 703-930-9324,
Corcoran McEnearney
Bought with:
Pouya Safa, 0225083254
Century 21 Redwood Realty
Source: Bright MLS,MLS#: VAFX2195906
Facts & features
Interior
Bedrooms & bathrooms
- Bedrooms: 6
- Bathrooms: 8
- Full bathrooms: 6
- 1/2 bathrooms: 2
- Main level bathrooms: 2
- Main level bedrooms: 1
Primary bedroom
- Level: Upper
Bedroom 2
- Level: Upper
Bedroom 3
- Level: Upper
Bedroom 4
- Level: Upper
Bedroom 5
- Level: Lower
Primary bathroom
- Level: Upper
Bathroom 2
- Level: Upper
Bathroom 3
- Level: Upper
Other
- Level: Upper
Breakfast room
- Level: Main
Dining room
- Level: Main
Exercise room
- Level: Lower
Family room
- Level: Main
Foyer
- Level: Main
Other
- Level: Main
Other
- Level: Lower
Half bath
- Level: Main
Half bath
- Level: Lower
Kitchen
- Level: Main
Laundry
- Level: Upper
Mud room
- Level: Main
Recreation room
- Level: Lower
Sitting room
- Level: Upper
Study
- Level: Main
Study
- Level: Lower
Utility room
- Level: Lower
Heating
- Forced Air, Zoned, Natural Gas
Cooling
- Zoned, Central Air, Electric
Appliances
- Included: Microwave, Cooktop, Disposal, Exhaust Fan, Humidifier, Ice Maker, Double Oven, Range Hood, Six Burner Stove, Stainless Steel Appliance(s), Refrigerator, Oven, Gas Water Heater
- Laundry: Upper Level, Laundry Room, Mud Room
Features
- Butlers Pantry, Ceiling Fan(s), Crown Molding, Dining Area, Entry Level Bedroom, Exposed Beams, Family Room Off Kitchen, Open Floorplan, Floor Plan - Traditional, Formal/Separate Dining Room, Kitchen - Gourmet, Kitchen Island, Recessed Lighting, Sound System, Bathroom - Stall Shower, Upgraded Countertops, Walk-In Closet(s), Bar, Breakfast Area, Pantry, Primary Bath(s), Bathroom - Tub Shower, 9'+ Ceilings, Beamed Ceilings, Dry Wall, Vaulted Ceiling(s), Tray Ceiling(s)
- Flooring: Hardwood, Ceramic Tile, Luxury Vinyl, Wood
- Doors: Double Entry, Sliding Glass, Insulated
- Windows: Casement, Energy Efficient
- Basement: Full
- Number of fireplaces: 4
- Fireplace features: Glass Doors
Interior area
- Total structure area: 7,084
- Total interior livable area: 6,584 sqft
- Finished area above ground: 4,531
- Finished area below ground: 2,053
Property
Parking
- Total spaces: 2
- Parking features: Garage Faces Front, Concrete, Attached
- Attached garage spaces: 2
- Has uncovered spaces: Yes
Accessibility
- Accessibility features: None
Features
- Levels: Three
- Stories: 3
- Patio & porch: Deck, Patio, Porch
- Exterior features: Flood Lights
- Pool features: None
- Has view: Yes
- View description: Garden, Creek/Stream
- Has water view: Yes
- Water view: Creek/Stream
Lot
- Size: 0.39 Acres
- Features: Level, Wooded, Private, Rear Yard, Stream/Creek, Backs to Trees
Details
- Additional structures: Above Grade, Below Grade
- Parcel number: 0382 08 0035
- Zoning: 904
- Special conditions: Standard
Construction
Type & style
- Home type: SingleFamily
- Architectural style: Transitional
- Property subtype: Single Family Residence
Materials
- Stone, Fiber Cement
- Foundation: Slab
- Roof: Architectural Shingle
Condition
- Excellent
- New construction: Yes
- Year built: 2024
Utilities & green energy
- Electric: 200+ Amp Service, 120/240V
- Sewer: Public Sewer
- Water: Public
- Utilities for property: Underground Utilities
Community & neighborhood
Security
- Security features: Electric Alarm
Location
- Region: Vienna
- Subdivision: East Vienna Woods
Other
Other facts
- Listing agreement: Exclusive Right To Sell
- Listing terms: Cash,Conventional
- Ownership: Fee Simple
Price history
| Date | Event | Price |
|---|---|---|
| 3/31/2025 | Sold | $2,650,000+1%$402/sqft |
Source: | ||
| 1/6/2025 | Pending sale | $2,625,000$399/sqft |
Source: | ||
| 12/15/2024 | Contingent | $2,625,000$399/sqft |
Source: | ||
| 11/8/2024 | Price change | $2,625,000-2.6%$399/sqft |
Source: | ||
| 10/5/2024 | Listed for sale | $2,695,000$409/sqft |
Source: | ||
Public tax history
| Year | Property taxes | Tax assessment |
|---|---|---|
| 2025 | $28,892 +551.2% | $2,499,350 +552.6% |
| 2024 | $4,437 -52% | $383,000 -53.2% |
| 2023 | $9,237 +15% | $818,510 +16.6% |
Find assessor info on the county website
Neighborhood: 22180
Nearby schools
GreatSchools rating
- 7/10Vienna Elementary SchoolGrades: PK-6Distance: 0.5 mi
- 7/10Thoreau Middle SchoolGrades: 7-8Distance: 1.4 mi
- 8/10Madison High SchoolGrades: 9-12Distance: 1.4 mi
Schools provided by the listing agent
- Elementary: Vienna
- Middle: Thoreau
- High: Madison
- District: Fairfax County Public Schools
Source: Bright MLS. This data may not be complete. We recommend contacting the local school district to confirm school assignments for this home.
Get a cash offer in 3 minutes
Find out how much your home could sell for in as little as 3 minutes with a no-obligation cash offer.
Estimated market value$3,274,500
Get a cash offer in 3 minutes
Find out how much your home could sell for in as little as 3 minutes with a no-obligation cash offer.
Estimated market value
$3,274,500

