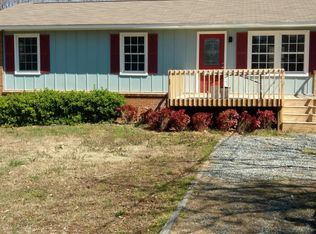Sold for $173,000
$173,000
308 Carters Grove Rd, Lexington, NC 27292
3beds
902sqft
Stick/Site Built, Residential, Single Family Residence
Built in 1974
0.3 Acres Lot
$175,300 Zestimate®
$--/sqft
$1,161 Estimated rent
Home value
$175,300
Estimated sales range
Not available
$1,161/mo
Zestimate® history
Loading...
Owner options
Explore your selling options
What's special
Back no market at no fault of seller. Charming updated ranch tucked away on a quiet cul-de-sac. New features include kitchen appliances, HVAC, water heater, cabinets, granite countertops, updated bathrooms, flooring, lighting, paint. Host family and friends in the large back yard or take a short trip to nearby Washington Park with picnic shelters, walking trails, basketball, playground and Splash Pad. Conveniently located near shopping, restaurants, and highways.
Zillow last checked: 8 hours ago
Listing updated: November 20, 2025 at 01:54pm
Listed by:
Lauren McRae 336-430-6525,
Keller Williams One
Bought with:
NONUSER NONUSER
nonmls
Source: Triad MLS,MLS#: 1188824 Originating MLS: Greensboro
Originating MLS: Greensboro
Facts & features
Interior
Bedrooms & bathrooms
- Bedrooms: 3
- Bathrooms: 1
- Full bathrooms: 1
- Main level bathrooms: 1
Primary bedroom
- Level: Main
- Dimensions: 13.58 x 11.5
Bedroom 2
- Level: Main
- Dimensions: 8.92 x 11.5
Bedroom 3
- Level: Main
- Dimensions: 10.42 x 11.33
Dining room
- Level: Main
- Dimensions: 8 x 7.83
Kitchen
- Level: Main
- Dimensions: 8.25 x 7.83
Living room
- Level: Main
- Dimensions: 13.08 x 15
Heating
- Heat Pump, Electric
Cooling
- Heat Pump
Appliances
- Included: Microwave, Free-Standing Range, Electric Water Heater
- Laundry: Dryer Connection, Main Level, Washer Hookup
Features
- Ceiling Fan(s), Dead Bolt(s), Solid Surface Counter
- Flooring: Laminate
- Has basement: No
- Has fireplace: No
Interior area
- Total structure area: 902
- Total interior livable area: 902 sqft
- Finished area above ground: 902
Property
Parking
- Parking features: Driveway
- Has uncovered spaces: Yes
Features
- Levels: One
- Stories: 1
- Pool features: None
- Fencing: None
Lot
- Size: 0.30 Acres
- Dimensions: 38 x 156 x 54 x 35 x 136
Details
- Additional structures: Storage
- Parcel number: 11342R0000006000
- Zoning: TN
- Special conditions: Owner Sale
Construction
Type & style
- Home type: SingleFamily
- Architectural style: Ranch
- Property subtype: Stick/Site Built, Residential, Single Family Residence
Materials
- Brick, Vinyl Siding
- Foundation: Slab
Condition
- Year built: 1974
Utilities & green energy
- Sewer: Public Sewer
- Water: Public
Community & neighborhood
Location
- Region: Lexington
- Subdivision: Carter Heights
Other
Other facts
- Listing agreement: Exclusive Right To Sell
- Listing terms: Cash,Conventional,FHA,VA Loan
Price history
| Date | Event | Price |
|---|---|---|
| 11/20/2025 | Sold | $173,000-1.1% |
Source: | ||
| 10/17/2025 | Listing removed | $1,350$1/sqft |
Source: Zillow Rentals Report a problem | ||
| 10/14/2025 | Pending sale | $175,000 |
Source: | ||
| 9/29/2025 | Listed for rent | $1,350$1/sqft |
Source: Zillow Rentals Report a problem | ||
| 9/25/2025 | Price change | $175,000-1.1% |
Source: | ||
Public tax history
| Year | Property taxes | Tax assessment |
|---|---|---|
| 2025 | $1,078 | $82,290 |
| 2024 | $1,078 | $82,290 |
| 2023 | $1,078 | $82,290 |
Find assessor info on the county website
Neighborhood: 27292
Nearby schools
GreatSchools rating
- NASouth Lexington SchoolGrades: PK-KDistance: 0.6 mi
- 4/10Lexington Middle SchoolGrades: 6-8Distance: 2.9 mi
- 2/10Lexington Senior High SchoolGrades: 9-12Distance: 2.7 mi
Schools provided by the listing agent
- Elementary: South Lexington
- Middle: Lexington City
- High: Lexington City
Source: Triad MLS. This data may not be complete. We recommend contacting the local school district to confirm school assignments for this home.
Get pre-qualified for a loan
At Zillow Home Loans, we can pre-qualify you in as little as 5 minutes with no impact to your credit score.An equal housing lender. NMLS #10287.
Sell with ease on Zillow
Get a Zillow Showcase℠ listing at no additional cost and you could sell for —faster.
$175,300
2% more+$3,506
With Zillow Showcase(estimated)$178,806
