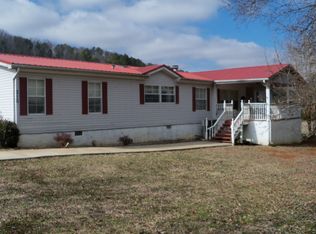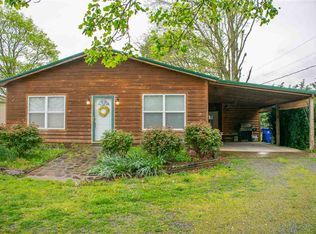Back on Market! Enjoy peaceful rural living in this well-maintained 4 bedroom/2 bath home in Southwest Bradley County on a 1 acre level lot. Savor fruit from peach, apple and plum trees. Sip your morning coffee on the covered front porch swing or on the screened back deck with mountain views on either side. The large 2-car detached garage also has an attached room (with window A/C unit) great for a man cave, workout space or office! Two stacked stone fireplaces keep the house nice and cozy in the winter (esp. if the electricity goes out!) This house is move-in ready with new interior paint, newer roof (2-3 months old) and newer TRANE HVAC unit (3-4 yrs old). The house is on delicious well water which sits on an underground spring! Utilities and taxes are very low! House is on a permanent foundation.
This property is off market, which means it's not currently listed for sale or rent on Zillow. This may be different from what's available on other websites or public sources.

