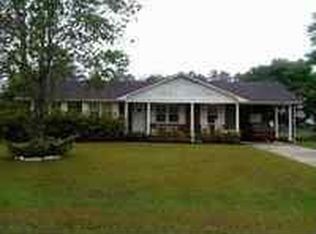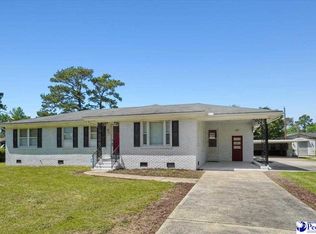Sold for $212,000
$212,000
308 E Rico Dr, Florence, SC 29505
3beds
1,351sqft
Single Family Residence
Built in 1967
0.34 Acres Lot
$217,500 Zestimate®
$157/sqft
$1,446 Estimated rent
Home value
$217,500
$207,000 - $228,000
$1,446/mo
Zestimate® history
Loading...
Owner options
Explore your selling options
What's special
Welcome to your beautifully renovated dream home! This inviting 3-bedroom, 1.5-bathroom ranch-style house combines classic charm with contemporary comforts. Featuring fresh updates throughout, this home offers a perfect blend of modern amenities and timeless elegance. Gorgeous hardwood floors grace the bedrooms and living room, creating a warm and welcoming atmosphere. Enjoy peace of mind with the brand-new HVAC system ensuring efficient climate control. Relax and entertain in the spacious fenced yard, ideal for kids, pets, and outdoor activities. A cozy screened porch offers the perfect spot for morning coffee or evening relaxation, free from bugs. The 228 sq ft garage building with a roll-up door and a lighted workshop provides ample space for parking, storage, or creative projects. You'll love the convenient drop zone area coming in from the carport, perfect for keeping your home organized. Located in a growing area of town, this home offers easy access to both hospitals, making it convenient for healthcare professionals and families alike. Don't miss out on this gem – a beautifully renovated ranch-style home that offers comfort, style, and functionality. Schedule a showing today and make this house your home!
Zillow last checked: 8 hours ago
Listing updated: August 22, 2024 at 10:54am
Listed by:
Julie K Jebaily 843-229-1521,
Jebaily Properties,
John Jebaily,
Jebaily Properties
Bought with:
John M Jebaily, 15196
Jebaily Properties
Source: Pee Dee Realtor Association,MLS#: 20242550
Facts & features
Interior
Bedrooms & bathrooms
- Bedrooms: 3
- Bathrooms: 2
- Full bathrooms: 1
- Partial bathrooms: 1
Heating
- Central
Cooling
- Central Air
Appliances
- Included: Microwave, Oven, Surface Unit, Other
Features
- Ceiling Fan(s), Shower, Attic, Walk-In Closet(s), Solid Surface Countertops
- Flooring: Laminate, Wood, Hardwood
- Windows: Blinds
- Has fireplace: No
- Fireplace features: None
Interior area
- Total structure area: 1,351
- Total interior livable area: 1,351 sqft
Property
Parking
- Total spaces: 2
- Parking features: Attached, Detached, Carport, Other
- Attached garage spaces: 2
- Has carport: Yes
Features
- Levels: One
- Stories: 1
- Patio & porch: Screened
- Exterior features: Storage, Other, Screened Outdoor Space
- Fencing: Fenced
Lot
- Size: 0.34 Acres
Details
- Additional structures: Workshop
- Parcel number: 9010804017
Construction
Type & style
- Home type: SingleFamily
- Architectural style: Ranch,Traditional
- Property subtype: Single Family Residence
Materials
- Brick Veneer
- Foundation: Crawl Space
- Roof: Shingle
Condition
- Year built: 1967
Utilities & green energy
- Sewer: Septic Tank
- Water: Public
Community & neighborhood
Location
- Region: Florence
- Subdivision: Siesta Village.
Price history
| Date | Event | Price |
|---|---|---|
| 8/16/2024 | Sold | $212,000-3.6%$157/sqft |
Source: | ||
| 7/15/2024 | Price change | $219,900-2.2%$163/sqft |
Source: | ||
| 7/5/2024 | Listed for sale | $224,900+55%$166/sqft |
Source: | ||
| 5/8/2024 | Sold | $145,100$107/sqft |
Source: Public Record Report a problem | ||
Public tax history
| Year | Property taxes | Tax assessment |
|---|---|---|
| 2025 | $1,124 -52.7% | $211,574 +60.2% |
| 2024 | $2,379 +12.3% | $132,074 +36.8% |
| 2023 | $2,119 +1% | $96,551 |
Find assessor info on the county website
Neighborhood: 29505
Nearby schools
GreatSchools rating
- NAMclaurin Elementary SchoolGrades: PK-5Distance: 1.1 mi
- 4/10Southside Middle SchoolGrades: 6-8Distance: 3.1 mi
- 6/10South Florence High SchoolGrades: 9-12Distance: 2.5 mi
Schools provided by the listing agent
- Elementary: Mclaurin/Lester
- Middle: Southside
- High: South Florence
Source: Pee Dee Realtor Association. This data may not be complete. We recommend contacting the local school district to confirm school assignments for this home.

Get pre-qualified for a loan
At Zillow Home Loans, we can pre-qualify you in as little as 5 minutes with no impact to your credit score.An equal housing lender. NMLS #10287.

