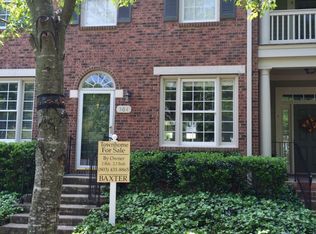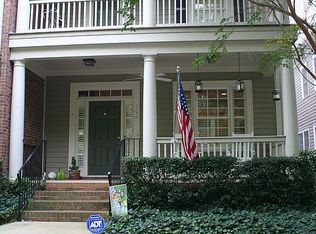Closed
$350,000
308 Elis Way, Fort Mill, SC 29708
2beds
1,224sqft
Townhouse
Built in 2000
0.05 Acres Lot
$355,200 Zestimate®
$286/sqft
$1,997 Estimated rent
Home value
$355,200
$337,000 - $373,000
$1,997/mo
Zestimate® history
Loading...
Owner options
Explore your selling options
What's special
Don't miss this well maintained brick front Baxter Village townhome located right in the heart of all that makes this community so special. Across from the Community Green and just steps from the Community Center Pool and Allison Park. Easy access to Market Street and all of the restaurants and shops in the idyllic Towne Center. This townhome offers a perfect layout and low maintenance living. Updated with laminate plank flooring on the main level and tasteful neutral paint throughout. A bright white kitchen complete with a newer dishwasher and refrigerator. Family room with gas log fireplace and built-ins. Plantation shutters on the main level. Lots of windows provide plenty of natural light. Upstairs laundry room with washer and dryer included and cabinets and shelving for added storage. Quaint private courtyard with the perfect patio area. 2 assigned parking spaces in the rear and plenty of extra parking on the street in the front. This truly is a special place to live!
Zillow last checked: 8 hours ago
Listing updated: March 29, 2024 at 08:25am
Listing Provided by:
Amy Gamble agamble@helenadamsrealty.com,
Helen Adams Realty
Bought with:
Colleen Kelly
Better Homes and Garden Real Estate Paracle
Source: Canopy MLS as distributed by MLS GRID,MLS#: 4106993
Facts & features
Interior
Bedrooms & bathrooms
- Bedrooms: 2
- Bathrooms: 3
- Full bathrooms: 2
- 1/2 bathrooms: 1
Primary bedroom
- Features: Ceiling Fan(s)
- Level: Upper
Primary bedroom
- Level: Upper
Bedroom s
- Features: Ceiling Fan(s)
- Level: Upper
Bedroom s
- Level: Upper
Bathroom full
- Level: Upper
Bathroom full
- Level: Upper
Bathroom half
- Level: Main
Bathroom full
- Level: Upper
Bathroom full
- Level: Upper
Bathroom half
- Level: Main
Dining room
- Level: Main
Dining room
- Level: Main
Family room
- Features: Ceiling Fan(s)
- Level: Main
Family room
- Level: Main
Kitchen
- Level: Main
Kitchen
- Level: Main
Heating
- Forced Air, Natural Gas
Cooling
- Central Air, Electric
Appliances
- Included: Dishwasher, Disposal, Electric Range, Gas Water Heater, Microwave, Plumbed For Ice Maker, Refrigerator, Washer/Dryer
- Laundry: Electric Dryer Hookup, Laundry Closet, Upper Level
Features
- Built-in Features, Pantry
- Flooring: Carpet, Vinyl
- Has basement: No
- Fireplace features: Family Room, Gas Log
Interior area
- Total structure area: 1,224
- Total interior livable area: 1,224 sqft
- Finished area above ground: 1,224
- Finished area below ground: 0
Property
Parking
- Parking features: Assigned, Parking Space(s)
Features
- Levels: Two
- Stories: 2
- Entry location: Main
- Patio & porch: Patio, Rear Porch
- Exterior features: Lawn Maintenance
- Pool features: Community
- Fencing: Back Yard,Privacy
Lot
- Size: 0.05 Acres
- Dimensions: 18 x 113 x 23 x 125
- Features: Green Area, Wooded
Details
- Parcel number: 6550701005
- Zoning: TND
- Special conditions: Standard
Construction
Type & style
- Home type: Townhouse
- Architectural style: Traditional
- Property subtype: Townhouse
Materials
- Brick Partial, Fiber Cement
- Foundation: Slab
- Roof: Shingle
Condition
- New construction: No
- Year built: 2000
Utilities & green energy
- Sewer: County Sewer
- Water: County Water
- Utilities for property: Cable Available, Cable Connected, Electricity Connected
Community & neighborhood
Community
- Community features: Clubhouse, Picnic Area, Playground, Recreation Area, Sidewalks, Street Lights, Tennis Court(s), Walking Trails
Location
- Region: Fort Mill
- Subdivision: Baxter Village
HOA & financial
HOA
- Has HOA: Yes
- HOA fee: $1,100 annually
- Association name: Kuester Management
- Association phone: 704-973-9019
- Second HOA fee: $240 monthly
Other
Other facts
- Listing terms: Cash,Conventional,FHA,VA Loan
- Road surface type: Concrete, Paved
Price history
| Date | Event | Price |
|---|---|---|
| 3/28/2024 | Sold | $350,000$286/sqft |
Source: | ||
| 2/10/2024 | Listed for sale | $350,000+18.6%$286/sqft |
Source: | ||
| 9/17/2021 | Sold | $295,000+85.5%$241/sqft |
Source: | ||
| 6/4/2009 | Sold | $159,000+31.6%$130/sqft |
Source: Public Record Report a problem | ||
| 5/2/2000 | Sold | $120,795$99/sqft |
Source: Public Record Report a problem | ||
Public tax history
| Year | Property taxes | Tax assessment |
|---|---|---|
| 2025 | -- | $13,292 +21.9% |
| 2024 | $1,567 +3.8% | $10,901 |
| 2023 | $1,510 -17.6% | $10,901 |
Find assessor info on the county website
Neighborhood: Baxter Village
Nearby schools
GreatSchools rating
- 6/10Orchard Park Elementary SchoolGrades: K-5Distance: 0.3 mi
- 8/10Pleasant Knoll MiddleGrades: 6-8Distance: 1.8 mi
- 10/10Fort Mill High SchoolGrades: 9-12Distance: 1 mi
Schools provided by the listing agent
- Elementary: Orchard Park
- Middle: Pleasant Knoll
- High: Fort Mill
Source: Canopy MLS as distributed by MLS GRID. This data may not be complete. We recommend contacting the local school district to confirm school assignments for this home.
Get a cash offer in 3 minutes
Find out how much your home could sell for in as little as 3 minutes with a no-obligation cash offer.
Estimated market value$355,200
Get a cash offer in 3 minutes
Find out how much your home could sell for in as little as 3 minutes with a no-obligation cash offer.
Estimated market value
$355,200

